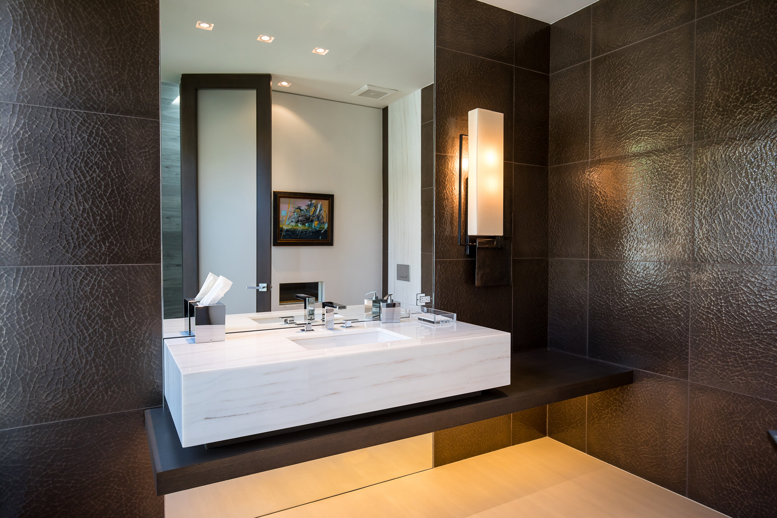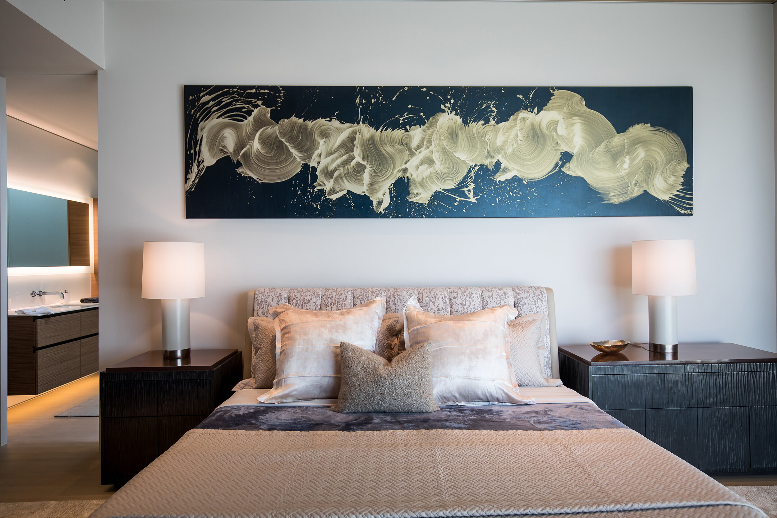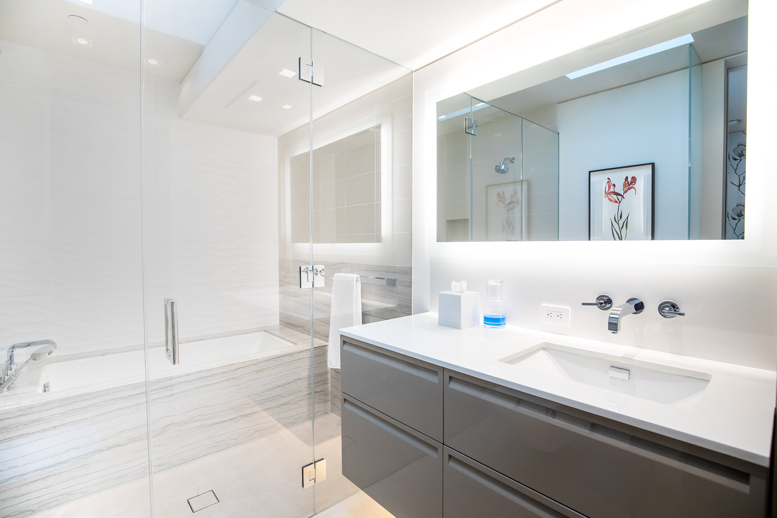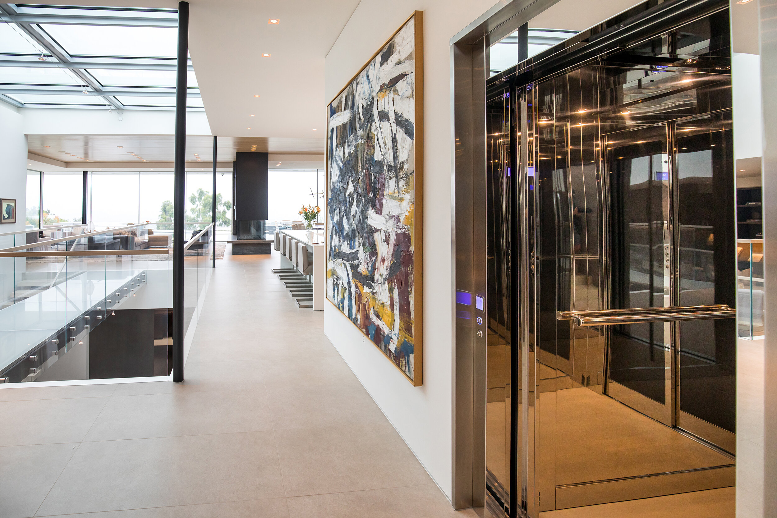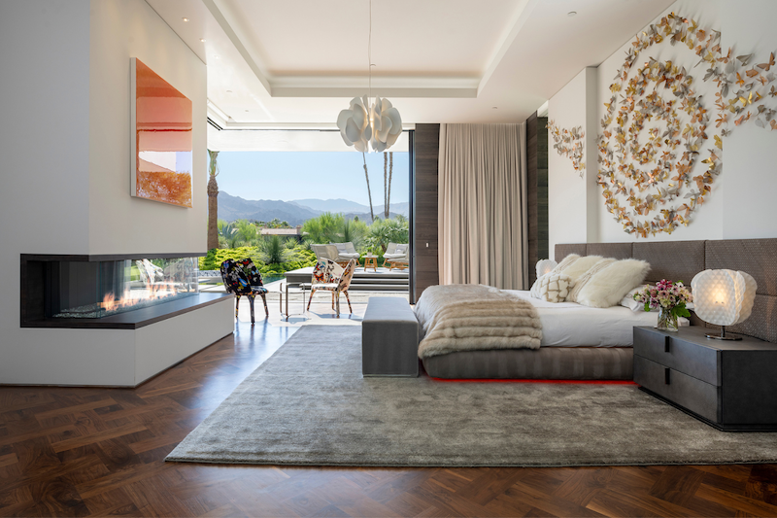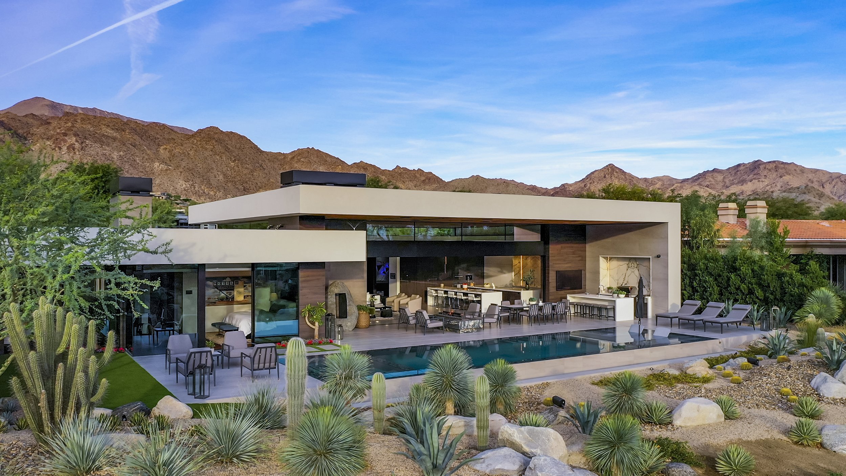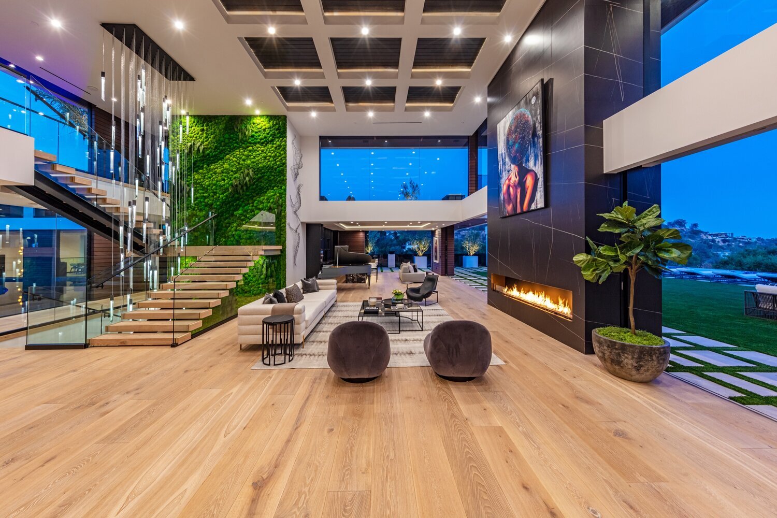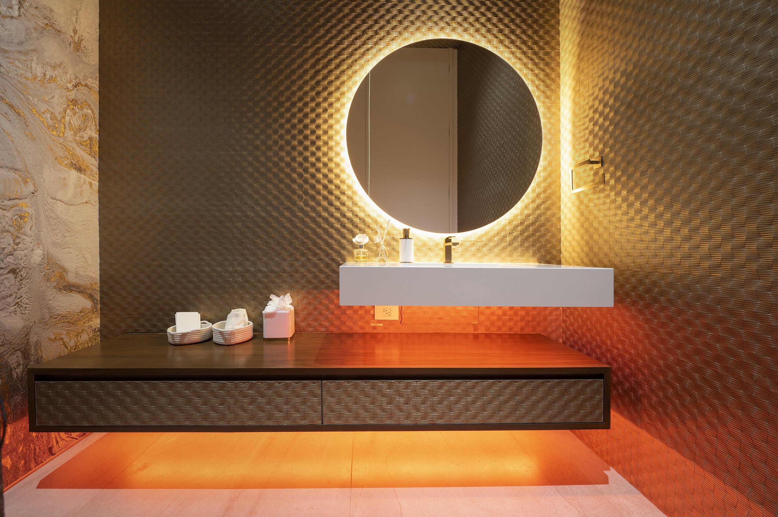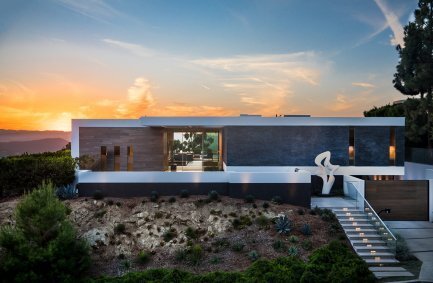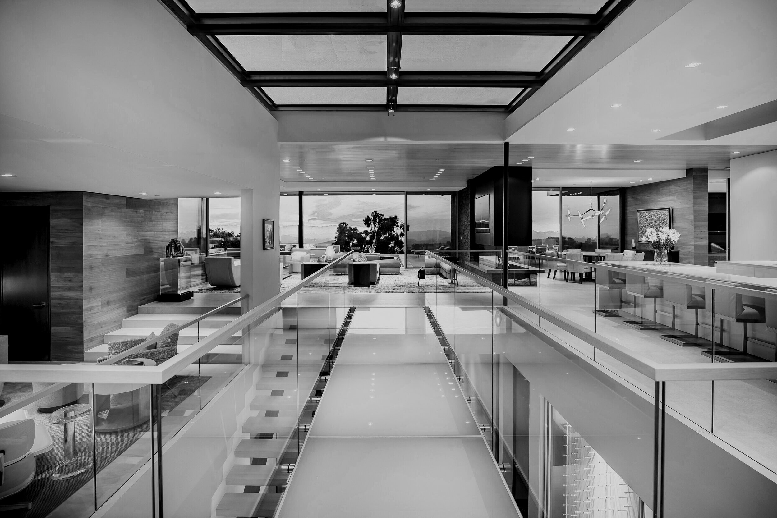
trousdale: a luxury beverly hills home with modern skylit atrium
project name
trousdale
location
beverly hills, ca
completion date
july 2018
project team
architect: marc whipple aia
project manager: andrew takabayashi
consultants
photographer: jason speth
interior designers: robert wright, jason york, mccormick & wright
landscape architect: nani kurniawan, unik inc
audio/visual: roberts home audio & video
media coverage
Guests coming up the front steps of this hilltop home are met with a Carrera marble sculpture by Richard Erdman, titled Serenade, selected by our clients, whose devotion to the process made this an especially joyful collaboration. Also part of the team were Robert Wright and Jason York of McCormick and Wright, who did the interior design, and were a distinct pleasure to work with. There are a lot of details and non-standard finishes in this house - personal taste, not trendy taste.
The dark-grey rough stacked-slate exterior is capped with crisply contrasting white stucco. A pivot-style all-glass front door and surround welcome you to the modern West Coast lifestyle, as they frame a view through the house to the hills beyond. Inside, just left off of the foyer, and down a few steps is the powder room, featuring Whipple Russell’s signature vertical ribbon windows, and Ann Sacks’ concrete and ceramic-glazed tiles in chocolate. To the right and up a split-level are the two guest bedrooms with baths. All bath countertops are Dekton XGloss.
The central open volume topped by a skylight is Marc Whipple’s modern take on the traditional courtyard. He took the courtyard and sunk it, so all of the below-grade rooms open off of it, transforming what normally would be a dark basement into a lower floor with natural light and views – the anti-basement. The large skylight pulls the dramatic focus upwards as well, so this vertical volume contains both dynamics, which can be seen when crossing the glass bridge.
For Marc, this central volume is the magic that allows, “A visual connection along different axes within the house, reminders of where you are going and where you have been. The design theory is one that we perfected with the Summit house (and then applied to our Walker Road and Georgina Avenue houses as well), where the clients wanted a big house, 10,000 plus sq. ft., but then wanted it to “live small.” I understood that to mean if you are going to bed, you aren’t going up a closed stairway and down a hall to the third door on the left. The idea is that right outside your bedroom you can look back to where you were, catch a corner of the kitchen, or see into the family room to say goodnight to someone. In this design you can be downstairs next to the theater, and see someone near the front door, or be practicing your golf swing, and in a few steps see who is up in the kitchen. Absent this strong design drive of the central volume, the family connection is lost. This strategy guides a lot of decisions at our end, and when you explain it to a client they sort of get it – but when they see it and feel it as the house takes shape, they say, wow, – I love it.”
Surrounding this sunny atrium are the kitchen, living, and dining areas. The sleek all-white kitchen island and cabinetry are Glacier White Glossy Lacquer from the Varenna line by Poliform, with countertops of Dekton XGloss, Halo Collection, and bar chairs from Brueton. The living and dining areas are divided by a 3-sided fireplace of the same exterior stacked slate, which extends beyond the glass to the patio. One living room seating area is composed of four swivel chairs by Juin Ho, covered in soft white alpaca, around a dark marble coffee table with gold mica flecks, from Brueton. Next to the fireplace is a Holly Hunt chair and small Juin Ho drink table. The round dining table is by Hellman-Chang in NY, and the chairs are by A. Rudin. Just off of the living room there are a few steps down to an intimate library seating area with a built-in bar cabinet, all open to the central volume and an adjoining home office.
At the back of the house two walls of glass give the living space panoramic views across the pool and patio, to the slopes and greenery of Beverly Hills. These window walls glide open for a stroll to the pool and patio entertaining spaces. The property extends out in a V-shape towards the view, and at the far point is a large built-in seating circle around a fire pit for gathering with friends.
Because the backyard space is not large, detail was key. The functional spaces - seating, pool, spa, and cooking, all needed to be working and flowing together, as you look out from the house. The acrylic wall between the spa and pool, pedestal walkways across the water, and specialty lighting were additions which brought an extra interest and style to the outdoor living space. Marc’s design theory here is that in small spaces, refined detail creates more interest.
Also open to the pool and patio is the owner’s suite. The painting above the bed is by James Nares, and the headboard is by Holly Hunt. The custom nightstands are from Ironies, available through Kneedler-Fauchere. Three-inch thick resin slabs were countersunk into the tops of the chests, creating an amber pool effect. The fronts are resin, distressed for a crackled linen look with a charcoal gray finish, and interiors are Mindi wood.
But wait. Did someone mention golf?
Floating stairs lead down to the bottom level – or you can take the elevator of polished mirrored stainless-steel at the right of the foyer. In addition to connecting the house visually, this below-grade space was needed in order to fulfill the design program. “We like clients to give us a list of spaces they require,” says Marc. “Which in this case included an elevator, library, office, theater, gym, salon, golf simulation area, and roof terrace – there didn’t appear at the outset a way to fit all of this on the property, and still meet building height restrictions.” So, a complete subterranean level seemed a natural solution, along with doing portions of the house split-level – the library is down a few steps, allowing the roof terrace to fit above it. The guest bedrooms are up a few steps, creating a more private space, while also giving those extra feet to the garage below. Three dimensionally, it’s a complicated design. When the clients saw our solution, adds Marc, “Their grasp of volume, juxtaposition, and axes was immediate.”
The downstairs courtyard area lit by the skylight includes seating and wine storage. The surrounding rooms include a full gym and weight room, a salon with massage table and full bath with steam shower, a golf simulator, and an 8-seat home theater with carpeting from Decorative Carpets. This is a high-tech house. Not only does the home theater have state-of-the-art projection and sound, the car park features a turntable that identifies each car, and rotates to a preset angle, enabling it to exit with ease.
Marc observes, “This project was ultra-custom - a new category - this one falls into that. When our clients are into it as much as we are, with such a deep, visceral collaboration and communication, I think you feel it when you walk through the house. There was a lot of conversation articulating a design aspiration, and then trying to solve it.”




































