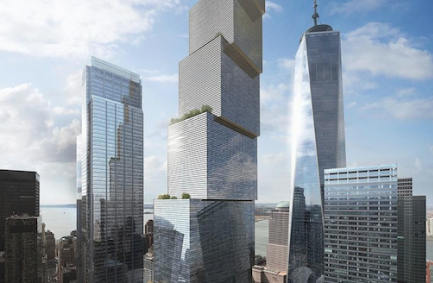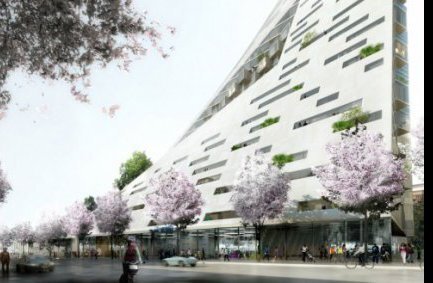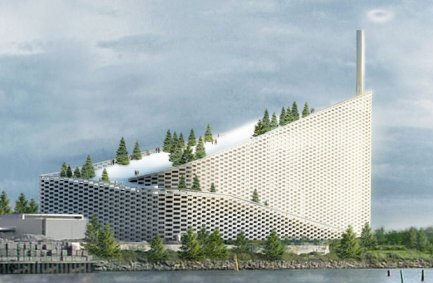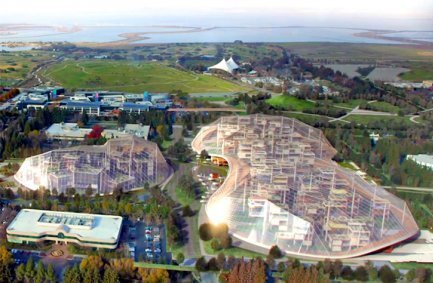Modern Design: Bjarke Ingels + BIG
Bjarke Ingels, age 41, is the innovative Danish architect who heads the architectural firm Bjarke Ingels Group (BIG), founded in 2006. Aptly named, his projects are not only large in scope, but also adventurous and groundbreaking in concept. He refers to his work as, “The art and science of accommodating human life.”
The charismatic Ingels, who was interested as a teen in a career as a cartoonist, has projects everywhere, multiple TED talks, and an exhibit of his work at the National Building Museum in Washington, D.C. His signature look – sloping, stacking, and twisting the utilitarian box to achieve more sustainable and livable spaces – is popping up around the world.
Of his design for World Trade Center 2 (1st photo - credit DBOX/BIG) Bjarke Ingels says his task is to, “Try to make a building sustainable and a in a way that it becomes a contribution to the neighborhood.” The 80-story tower is expected to be the new home of 21st Century Fox and News Corp, and appears from one angle as 7 stacked boxes, each stepped back from the one below to create a huge swath of terrace and greenery. From the memorial side, the tower is a sleek smooth surface in keeping with the surrounding architecture.
Ingels is also contributing to Manhattan’s West Side on West 57th (2nd photo - credit BIG), with his tetrahedral shaped mid-rise that allows all residents to have sunlight and views. Borrowing from the classic Copenhagen courtyard, and scaling for urban density, the result is a light filled living space mash-up the firm calls a "courtscraper."
Meanwhile BIG’s design for the Amager Bakke Waste-to-Energy Plant in Copenhagen (3rd photo - image courtesy of the Bjarke Ingels Group) blends solid environmental goals – it will be the cleanest waste to energy plant in the world – with a cartoonist’s whimsy. It will offer a rooftop ski slope and periodically emit giant (vapor) smoke rings from its chimney into the sky above. The largest industrial building in Copenhagen and a recreational destination for mountain starved ski-loving Danes combined, it’s innovative public minded architecture on a large scale.
On the West Coast, Ingels and his firm are co-designing Google Inc.’s new headquarters (bottom photo - credit Google) in Mountain View, California. With words like “massive” and “futuristic” much in use, it’s not surprising that BIG is in the mix. The plans, which are far from certain at this point, promise underground parking and lots of green space, trees, and plantings with mixed use space that will be open to the public. The renderings are for vast glass canopies over round pod-like building groups. Much of the building’s technology is a work in progress, and the experimental excitement seems a good fit for Ingels and his team at BIG.




