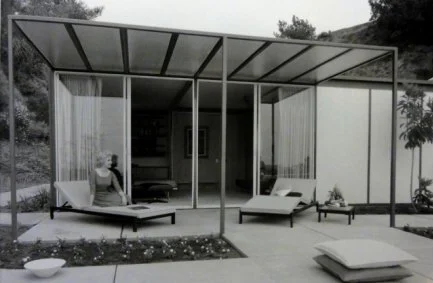The Modern Case Study Houses
The brainchild of John Entenza, editor of Arts & Architecture magazine, The Case Study Houses were to be experiments in modernism, celebrating the possibilities of efficient and affordable housing, much needed at the end of WWII.
Started in Los Angeles in 1945, the innovative program commissioned major architects of the day, including Raphael Soriano, Craig Ellwood, Richard Neutra, Charles and Ray Eames, Pierre Koenig, Eero Saarinen, and others, to work on the model homes. Undoubtedly influenced by the eager ‘fresh start’ postwar sensibility, the goal was to employ modern industrial materials and create replicable building techniques. These homes are the iconic forerunners of the glass-and-steel linear construction we now associate with the principles and aesthetics of the mid-century modern home.
Architectural photographer Julius Shulman's black-and-white photographs of many of the houses appeared in the magazine. 1st photo, house #21 by Pierre Koenig; 2nd, #9 by Charles Eames and Eero Saarinen; 3rd, #20, was designed by Richard Neutra; and the 4th, by Craig Ellwood #18. One house in particular, # 22 The Stahl House, bottom photo, became the iconic image of the new west coast lifestyle - with open floor plans, access to outdoor living space, and views. This was made possible using new curtain wall building technology, which placed load-bearing steel columns on a grid on the interior of the home and allowed for wide expanses of glass as the facades. Large overhangs, pools, and decking further created the enticing effect of an outdoor room.
The program ran from 1945 until 1966, and by 1948 the first 6 houses had been viewed by over 300,000 visitors. Most of the 36 numbered designs that were completed were built in Los Angeles, with one built in Phoenix, Arizona. Ten of Los Angeles’ Case Study Homes have been included on US National Register of Historic Places.
(color photo credit: Los Angeles Conservancy).





