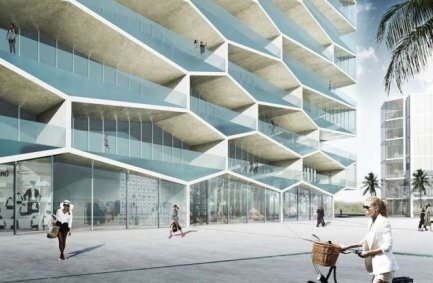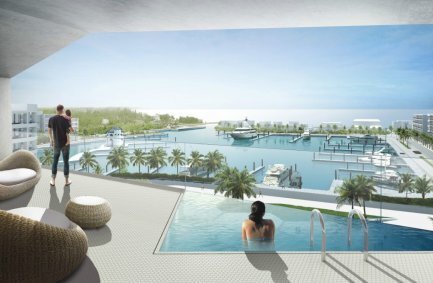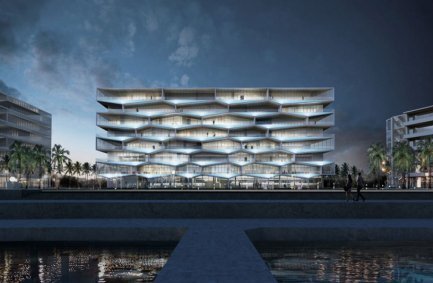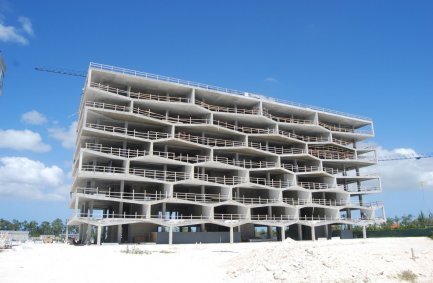Honeycomb Design by BIG
Taking into consideration sightlines, outdoor living space, and water, the Bjarke Ingels Group (BIG) has taken another innovative leap right at the edge of a deep blue harbor in the Bahamas.
The eight-story condo project under construction provides each unit with a private balcony, deep enough for a summer kitchen, and a sunken swimming pool. The all-glass exterior side of the pool extends up to protect the high-rise patio as well. Aptly named The Honeycomb, the design creates a hexagonal patterned facade, made irregular by different sized apartments and layouts.
Each balcony with water weighs between 108,000 and 269,000 pounds, while cantilevering up to 17.5 feet from the structure. BIG worked with DeSimone Consulting Engineers on the project, who used a specially engineered concrete “superslab” for the balcony decks. As explained by Bill O'Donnell, the project lead at DeSimone, “To control deflection and reduce self-weight, 12-inch diameter tubes were embedded in a 17-inch thick conventionally reinforced roof slab. These voids hollow out the slab, reducing its weight and increasing the section’s overall efficiency.” The deepest point of each pool aligns with the shear wall of the lower unit for extra support.
“Our design is driven by an effort to maximize the enjoyment of the abundant natural qualities of Albany in the Bahamas: the landscape, the sea, and the sun. A honeycomb façade functionally supports the pools making them sink into the terrace floor and provides spectacular sight lines while maintaining privacy for each residence, drawing inspiration from its coastal setting, the hexagonal design evokes the natural geometries you find in certain coral formations or honeycombs,” explains Bjarke Ingels.
At night the pools will be illuminated, providing a dance of reflections on the ceilings of each balcony.
Read more in our blog post on Bjarke Ingels and BIG.




