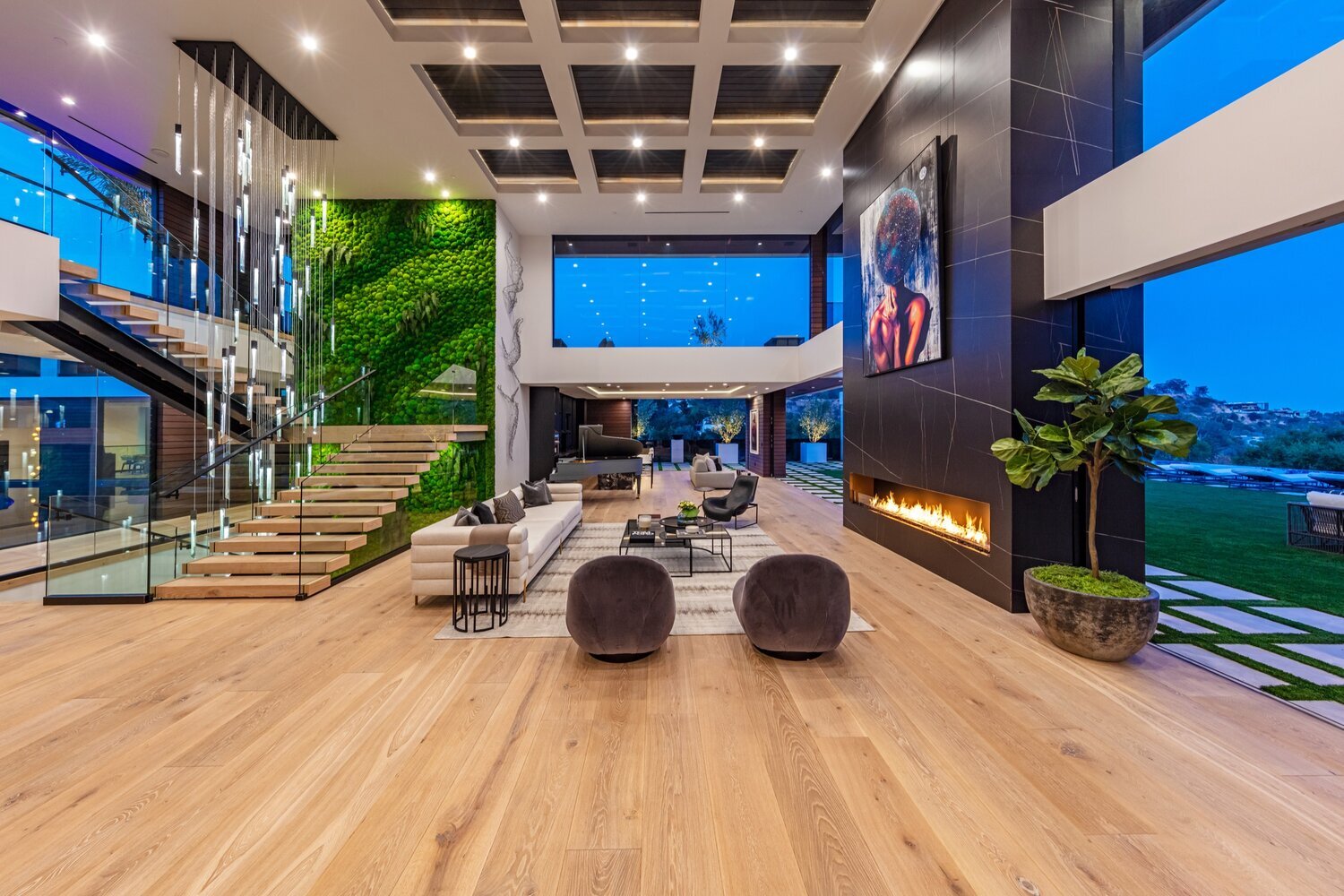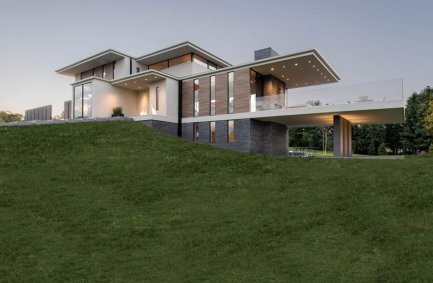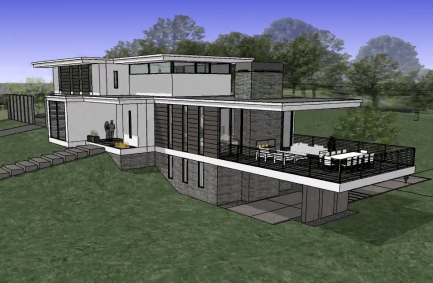
1414 donhill drive: a luxury modern terraced hillside mansion in beverly hills
project name
1414 donhill drive
location
beverly hills, ca
completion date
april 2025
project team
principal architect: marc whipple aia
architect + project manager: yoav weiss
developer
huntington estate properties
consultants:
interior design: ramtin ray nosrati
structural: mlb engineering
audio / video: plug it in systems
photographer: simon berlyn
In Los Angeles, where the landscape is as much a client as the human resident, architecture becomes an act of translation. This Beverly Hills hillside home, conceived by Whipple Russell Architects, answers a geologic challenge with sculptural serenity — a cascading Mediterranean retreat that follows the natural slope of its ridgeline parcel with grace, restraint, and reverence.
Perched on a steep incline without a single flat pad, the home emerges not as a monolith, but as a rhythmic series of terraced levels — each responding to topography, setback, and sun. A three-story stack was prohibited by geology and code; instead, the home steps elegantly down the hill, revealing five distinct levels that blend into the terrain like architecture in dialogue with earth.
A bridge across a tranquil reflecting pond welcomes visitors to the entry, where glass, stone, and wood begin their quiet interplay. Just below, a 500-square-foot basement lounge sits recessed beneath a courtyard, hidden from the street and wrapped in stillness.
From the main floor — anchored by the kitchen, breakfast nook, and entertaining spaces — two staircases lead to the lower level: one winding downward in a sculptural S-curve past an Audrey Hepburn portrait to the lounge, bar, theater, indoor spa, and basketball court; the other also rising to a rooftop terrace, where the view stretches from downtown to the ocean with a tilt of the head.
Throughout the home, materials reflect a warm modernism rarely seen in contemporary hillside builds: rich woods, green velvet, natural stone, and white venetian plaster create a palette that is tactile and timeless. Finishes were intentionally softened — gridded guardrails, wood slats, and box-mullioned glass lend a sense of craft and structure. This is not minimalist modernism; it is an invitation to linger.
In the primary suite, a sense of intrigue persists. The entrance to the primary bath is seamlessly concealed behind wood paneling — hidden doors flush with the headboard wall swing open only to those who know they exist. It's a moment of architectural theater, subtle and seductive.
Outdoor space was treated as essential architecture: the pool — flanked by sculptural fire features and accessed via mirror-image pool steps — is a stage for reflection and play. Water trickles from spherical fountains surrounded by square fire rings, and a waterfall at the edge of the infinity pool cascades down into ponds beside the lower-level lounge. Each elevation offers its own retreat: a spa here, a gym there, mini golf below, all revealed in layers, never at once.
Maximized to its zoning envelope and carved directly into the slope, the home is a feat of constraint and vision — as responsive to code as it is to climate, as reverent to the land as it is luxurious in use. It is, in every way, a house that couldn’t belong anywhere else.











































