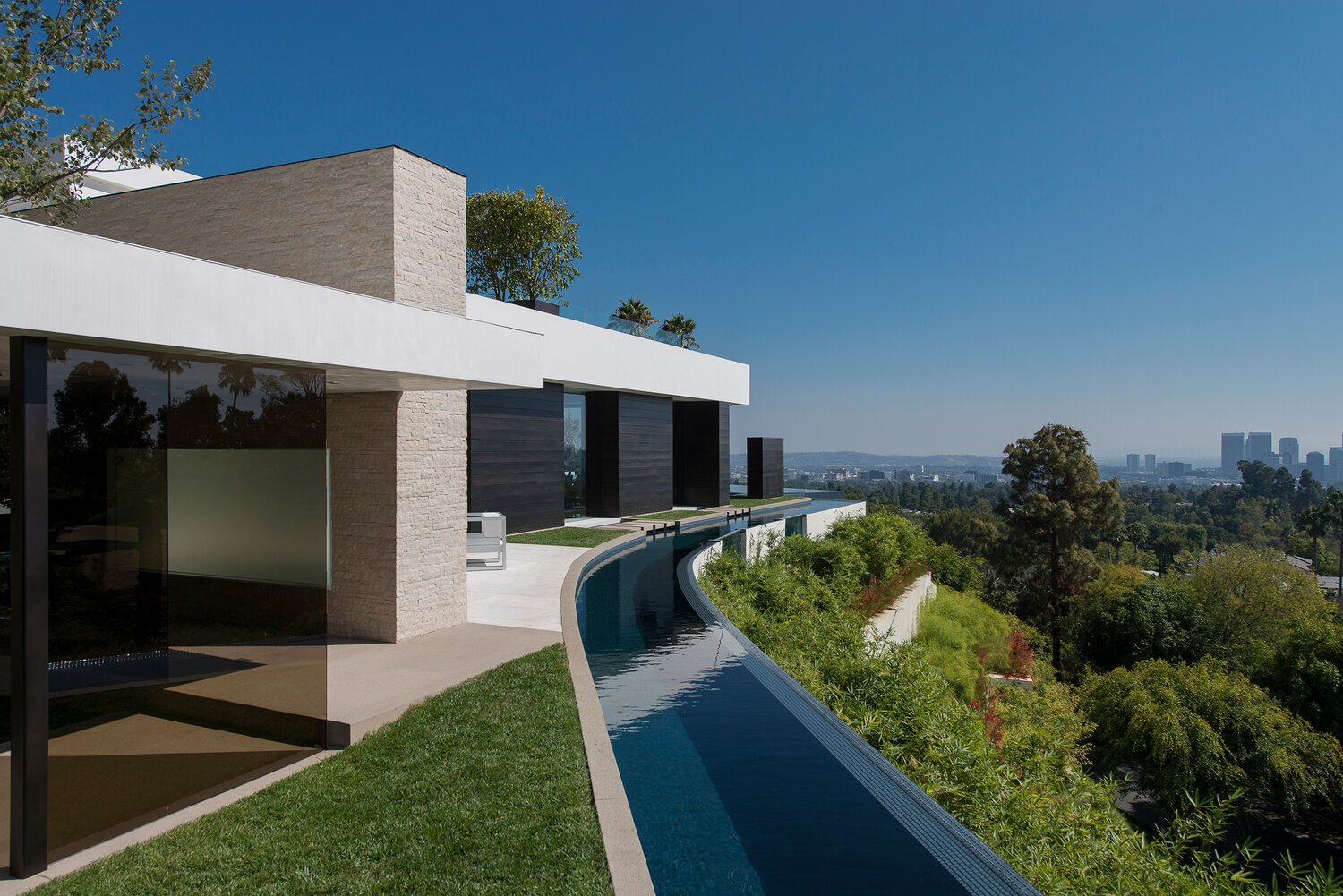
lancer court: a luxury beverly hills ranch home with modern open plan living & pool
project name
lancer court
location
beverly hills, ca
completion date
2016
project team
architect: marc whipple aia
media coverage
The original Lancer Court property, a California Ranch located in the canyons of Beverly Hills in Los Angeles, was entirely remodeled, modernized, and also enlarged by incorporating the existing tennis court space. The exterior palette is calm grays with a rough textured, stacked slate façade that is echoed in the fireplaces throughout the house. Warm wood flooring is used in the entry, and continues throughout the living room and dining area, matching the exposed ceiling timber beams, which bring the eye up and out to the garden.
It’s a design perfect for family living and entertaining. Sight lines are open from the living area through the dining room, kitchen, and into the family room, where below the 25’ ceiling four large clerestory windows sit above the slide-away glass wall that separates the room from the patio and pool area.
The interior features tones of gray and white, and the flooring of the kitchen, family room, and ground floor primary suite features large slate tiles in gray that flow seamlessly onto the large patio. A dining and seating area just outside of the kitchen includes an outdoor mini kitchen/bar of stacked slate tiles and marble, with a built-in grill, and inside, the sleek kitchen offers a 25’ long island in white, backed by a wall of warm wood cabinetry.
In the poolside owner’s suite, a cozy sheltered alcove with sofas and a fireplace feature has been tucked snugly in between the primary suite and the office, and both the office and the primary suite have a window wall, which fully opens to the pool, patio, and garden. There are three upstairs guest bedrooms with baths, and one bed and bath downstairs at the front of the house.
Interior design and project management was by H-Pro. The house is currently on the market, real estate listing by Lotus Griffin.

























