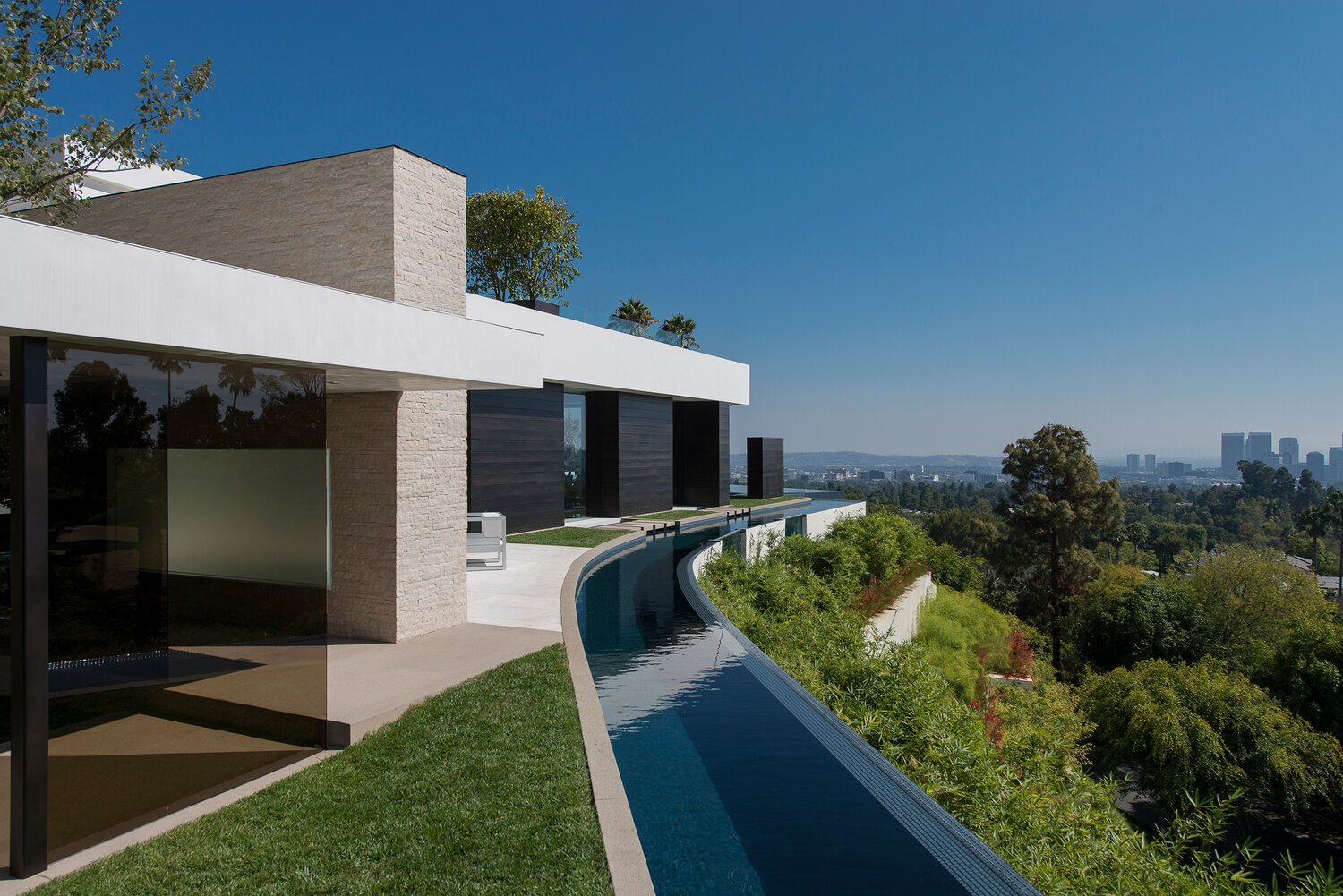
lexington social house: a modern hollywood venue for luxury parisian style nightlife
project name
lexington social house
location
hollywood, ca
completion date
april 2011
project team
architect: marc whipple aia
We were excited to be a part of the revitalized nightlife scene in Hollywood with the opening of The Lexington Social House. Whipple Russell Architects’ yearlong construction effort on this project was revealed, along with Thomas Shoos’ interior design, as a cool interpretation of Parisian Moderne set in Los Angeles.
The mix of structures that now make up the Lexington Social House include the original restaurant, built at the height of old Hollywood glam in 1933, with a nightclub that was added in 1935. A narrow alley separated the original two buildings until 1951, when it was filled in, and this area is now part of Lexington’s dining space. Another side alley was also filled in circa 1975, for yet another iteration.
The original buildings were constructed of two layers of 15” thick un-reinforced brick that had to be made earthquake safe. A huge (now invisible) steel beam was installed to stabilize the old walls, while allowing for doorways and open space, and some of the old brick was sandblasted for added texture. Another hurdle was getting the very large bar into the patio lounge area, which also holds four large trees, gas heaters, and a 10 ft long fire pit.













