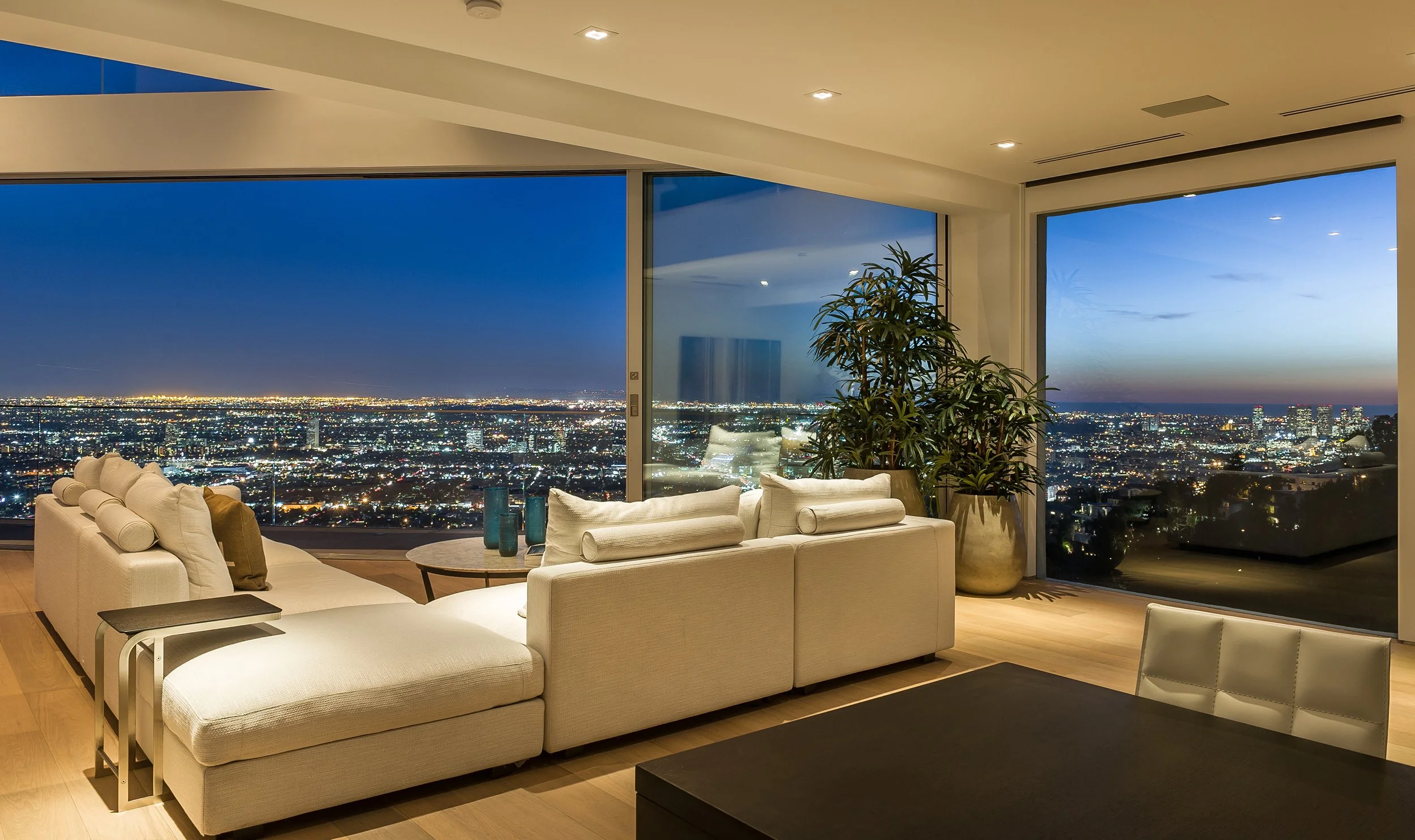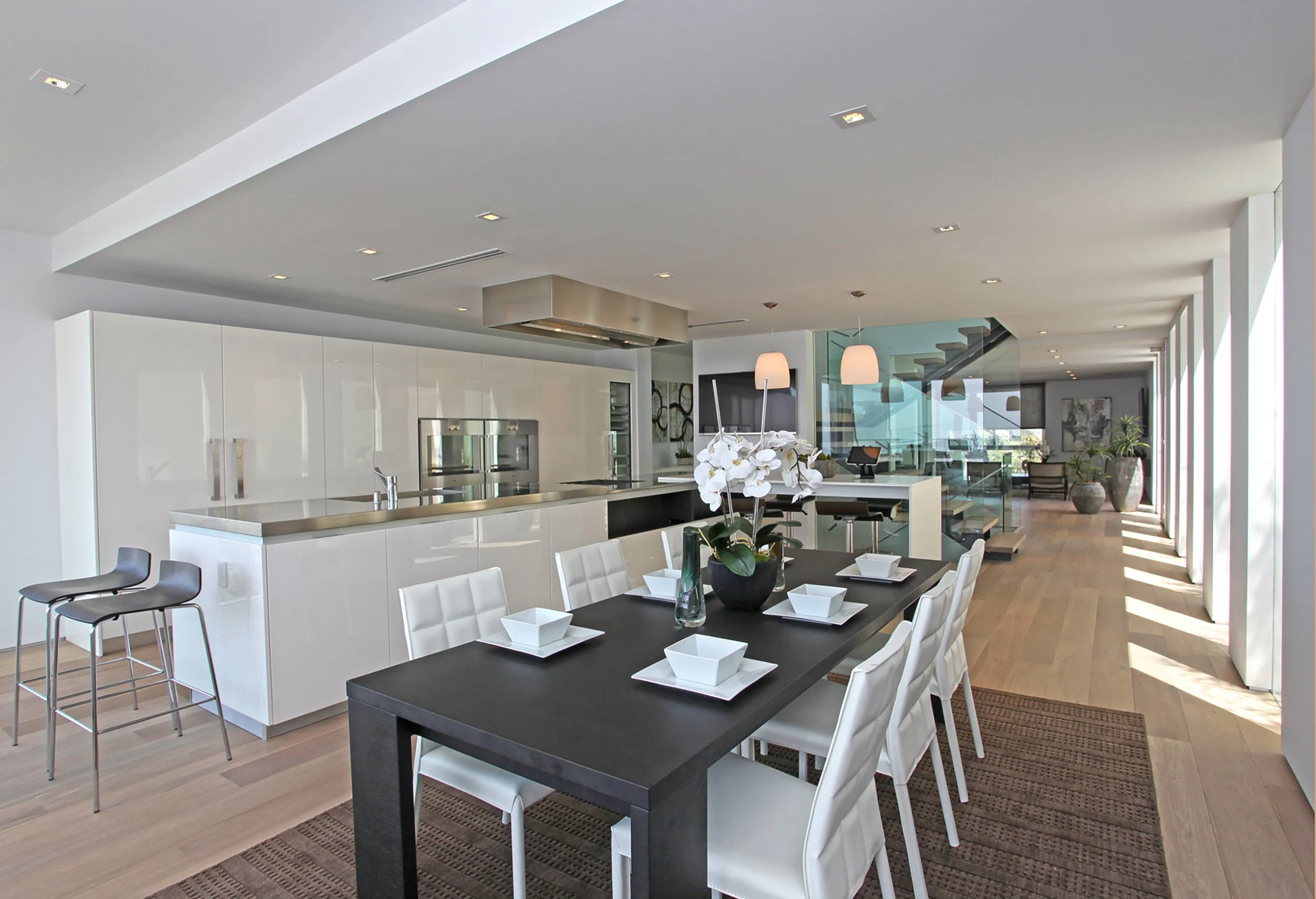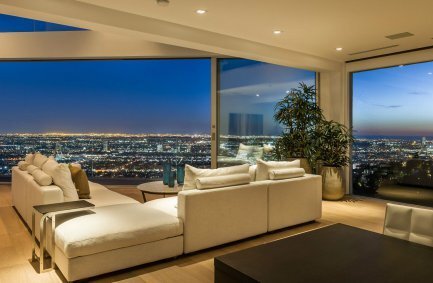
grand view drive: a modern indoor outdoor hollywood hills home with roof deck
project name
grand view drive
location
hollywood hills, ca
completion date
may 2012
project team
architect: marc whipple aia
media coverage
This was a challenging remodel/recreation in Los Angeles’ Hollywood Hills, as the lot is very long and narrow, and the existing walls of the old structure controlled choices. Our client, a successful model required a living space that worked both for entertaining, as well as for providing a quiet retreat for guests. The house is oriented on the North/South axis, with an angled 'slice' taken out of the view - side of the home, which draws the eye towards the ocean and the setting sun.
A centrally located "glass box" switchback staircase was designed for egress from the first floor, all the way up through the levels of the home to the rooftop. The staircase is a very functional piece of art. All was accomplished; keeping in mind shape, usability, light, and of course, the views. Contemporary meets modern; a three-story ship with roof deck on top.



























