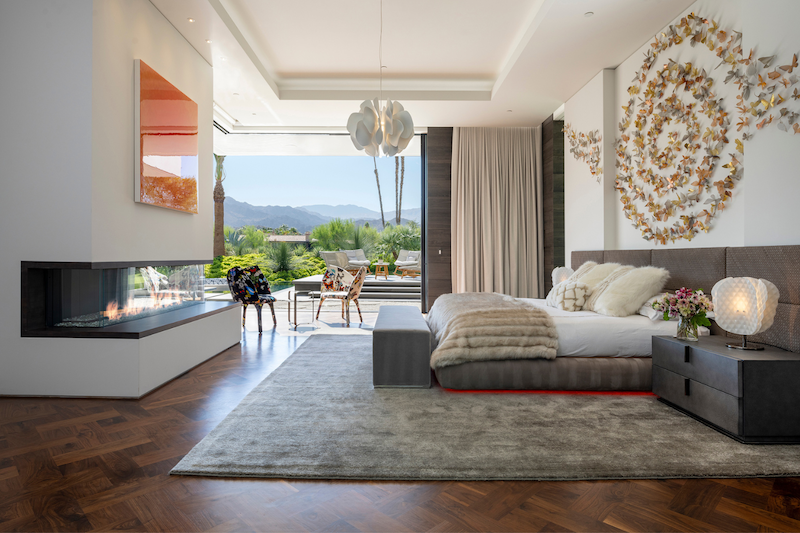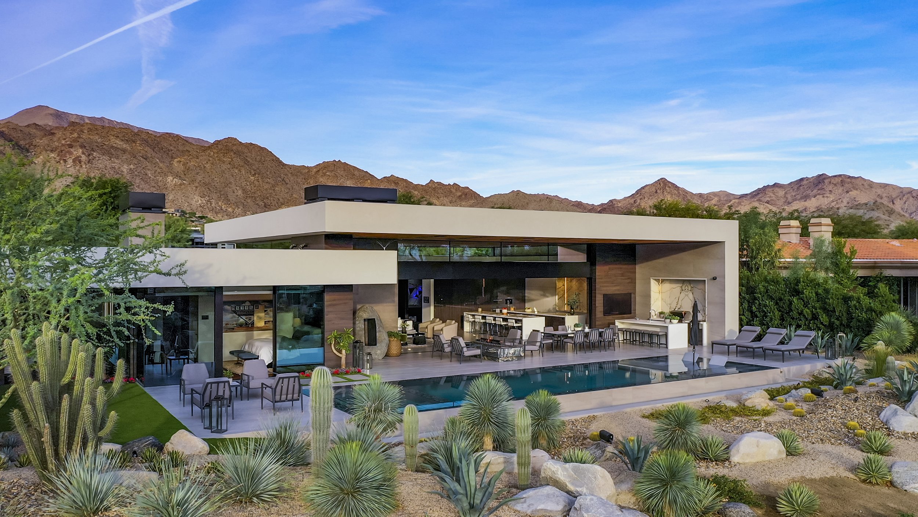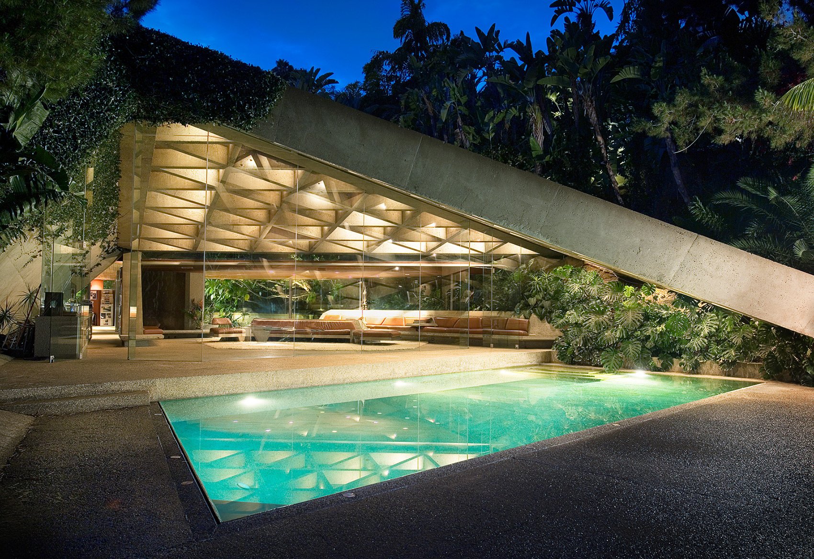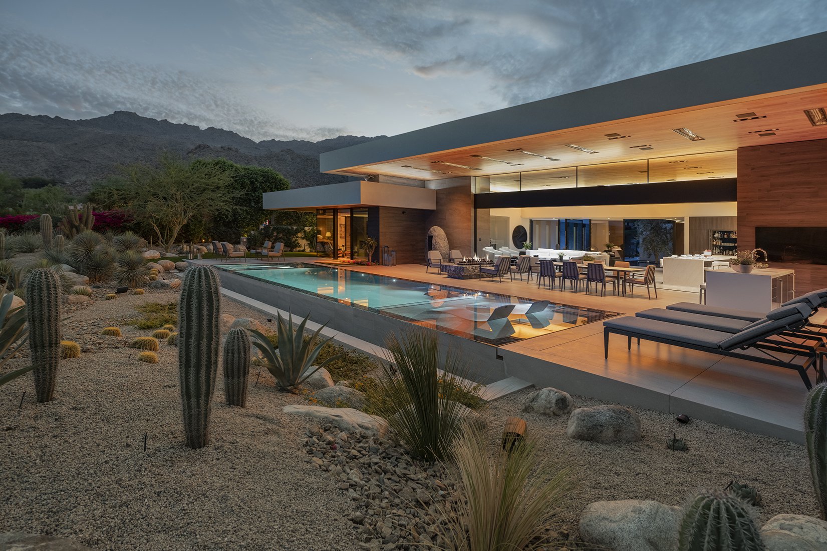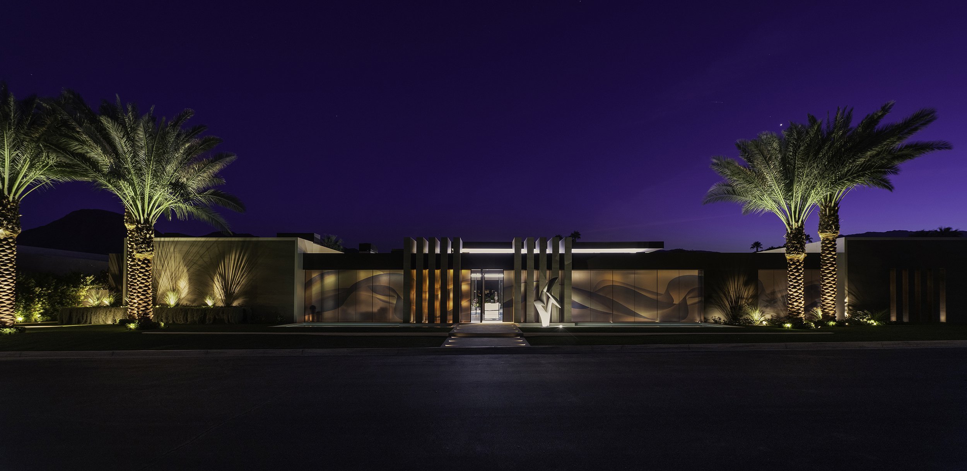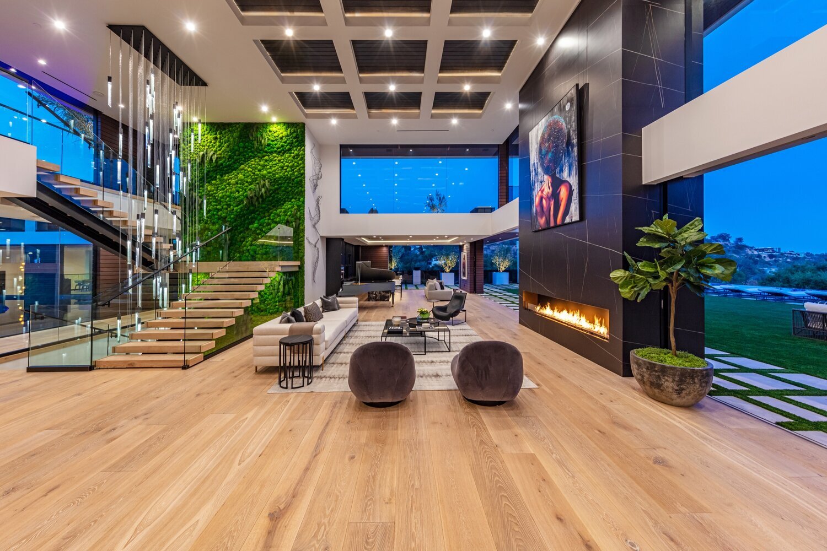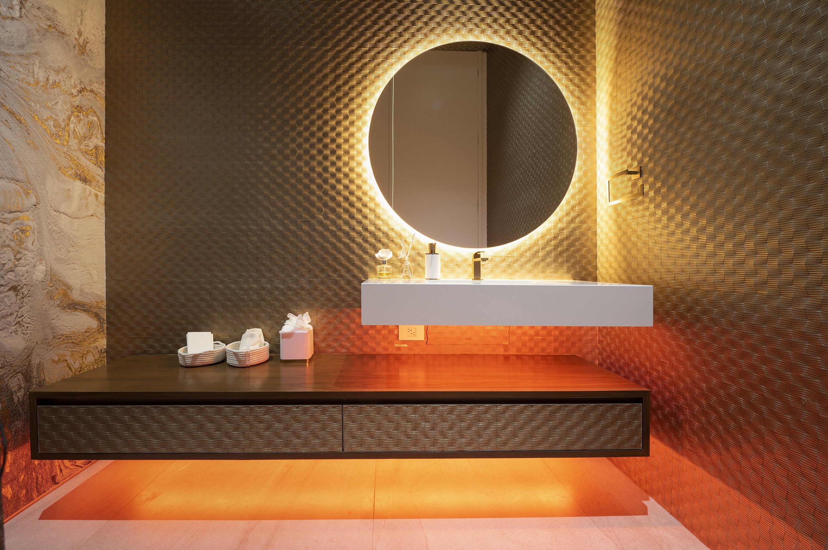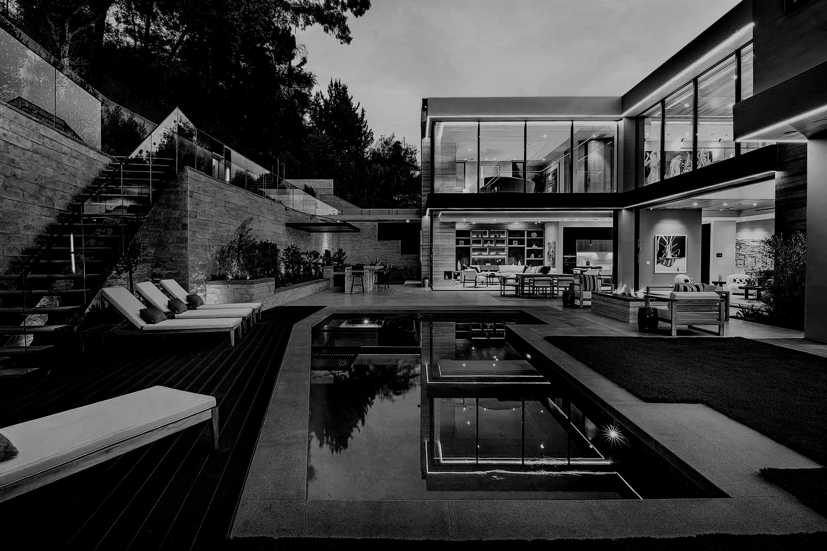
hutton drive 2641: a modern indoor outdoor beverly hills home with saltwater pool
project name
hutton drive 2641
location
beverly hills, ca
completion date
march 2024
project team
principal architect: marc whipple aia
architect + project manager: yoav weiss
general contractor
sherman oaks home builders, inc
consultants
structural engineer: delta engineering
photographer: adam latham
The Site
As hillside design specialists, the Whipple Russell team sometimes finds it necessary to move mountains – or at least part of one, in order to create a spacious yet intimate modern home. To accomplish these goals for our Hutton house in Beverly Hills, Los Angeles, we first cut into the rear hillside to maximize backyard outdoor living space and to site the house further from the street in the front. At the back of the property two porcelain stone retaining walls create a balcony lounge area with a fire pit and greenery overlooking the saltwater pool, spa, and the entire property including multiple fire pits, and an outdoor kitchen/bar. An Ipe wood walkway bridge leads from this upper seating into the primary suite.
Front Entry
Strong horizontal lines combined with vertical wooden cladding and ribbon windows bring texture and balance to the front façade and entryway. The ribbon windows are topped with open trellised roofing, adding visual interest and everchanging shadows. Architect Yoav Weiss describes: “The trellises cover without being solid so they bring more light into the rooms, especially down into the dining room area. And this helps us provide more living space for the client - because covered patios count towards square feet." Trellises are repeated along the upper floor, and at the far right, horizontal slats are introduced for a louvered effect.
A Rich and Unified Living Space
The amenities and functionality of the design makes living in 7,500 sq ft feel like 15,000. This is resort style comfort living, modern, but not cold. Strong lines that hold soft textures, warm colors and comfortable places to be, with plenty of natural light.
The plan is organized around an airy staircase volume; note the stair stringers land on the solid walls between the ribbon windows, adding to the floating effect as seen from both inside and out. At the foot of the staircase is a large glass floor panel. Light from the second-floor skylight streams down the staircase to the dining area and through the glass floor to illuminate the lower level.
Surrounding the living, family, and kitchen areas are Fleetwood window walls that open up the entire living area to the patio and pool and tree line. The kitchen features Miele appliances, marble is used on the island in addition to cool, neutral porcelain flooring all warmed by wood ceilings.
The living room ceiling is double height, open to the second-floor skylight which illuminates the upstairs bedroom walkway, gallery, and seating area. There are two guest rooms with baths, each with their own sunny balcony.
The primary suite bedroom looks out over the patio and pool, upper lounge deck, and trees beyond. A motif of beiges, browns, and jet-black play against the crisp whites of the recessed ceiling and the inviting curvilinear furniture. All is warmed by a rough stone fireplace. Two skylights brighten the bath, one over the double steam shower and a larger one over the sink vanity with Taj Mahal stone countertops and Gessi wall-mounted fixtures. Adjacent is the elegant dressing room with a lighted onyx counter topping the island.
Lower Level
Creating a below-grade level entertainment space has become another Whipple Russell specialty. Easier to cool in hot climates, from intimate and cozy to lavish and dazzling, these grownup playgrounds are in demand. The Hutton design includes an onyx bar and spacious lounge area with 150-bottle wine storage, a home theater system with fabric wall coverings for excellent sound, and, an exercise studio and spa.
The State-of-the-Art Patio
There is a sophisticated design and engineering element underlying the seamless extension from the indoors to the outdoors, in terms of the flooring. A pedestal decking system is used so that the whole concrete subfloor can be sloping and undulating in all sorts of different directions for the right drainage, but the tiles on top are adjusted to be perfectly level. Instead of the tiles being grouted as they are indoors, there is an open seam at the edges so rain can go down to the concrete subfloor and away. Also, if a piece of tile is damaged or cracked, it can be lifted out and replaced.






































