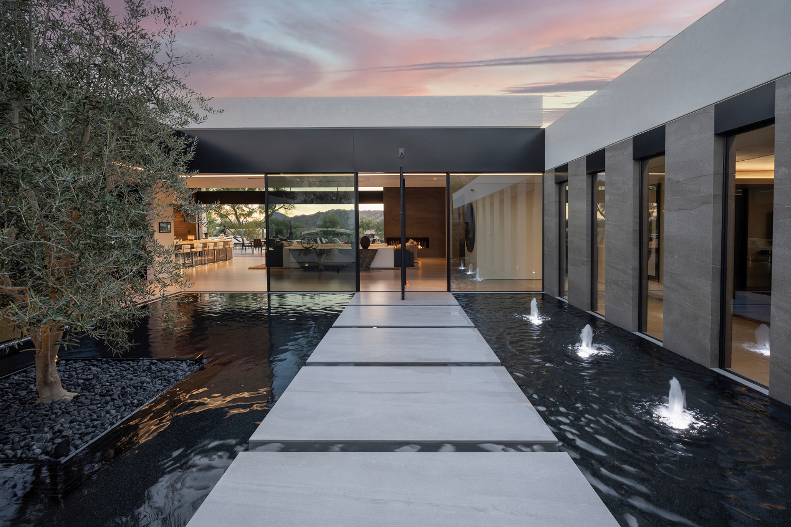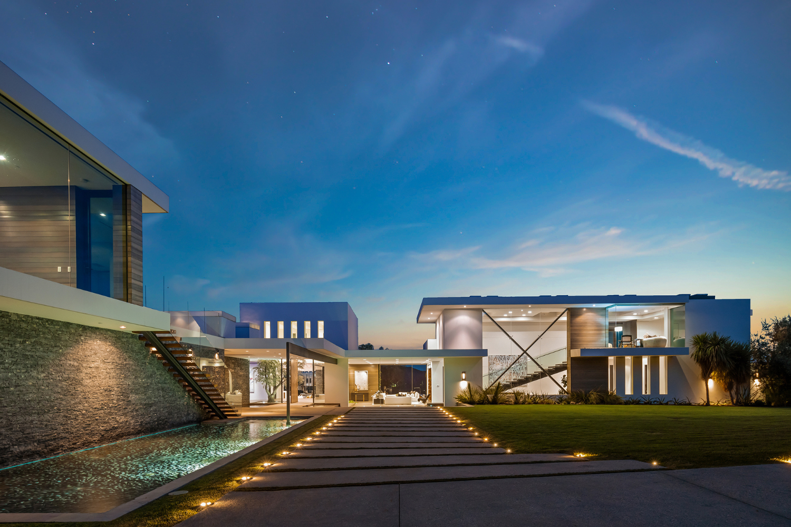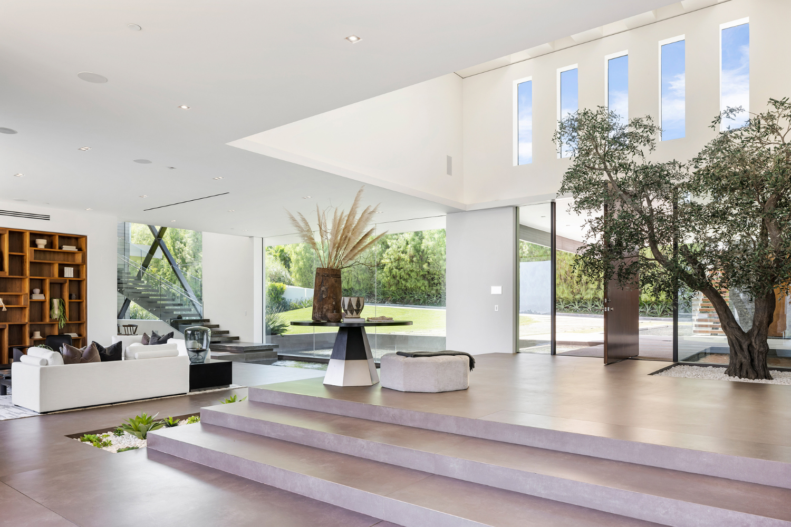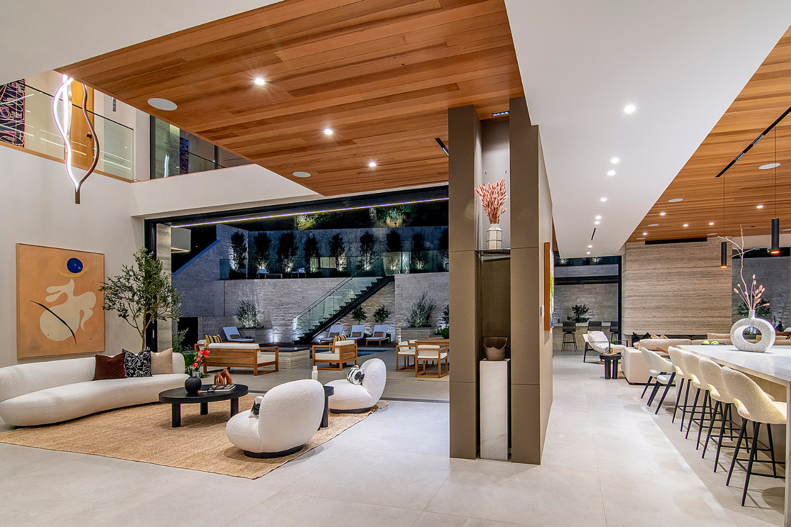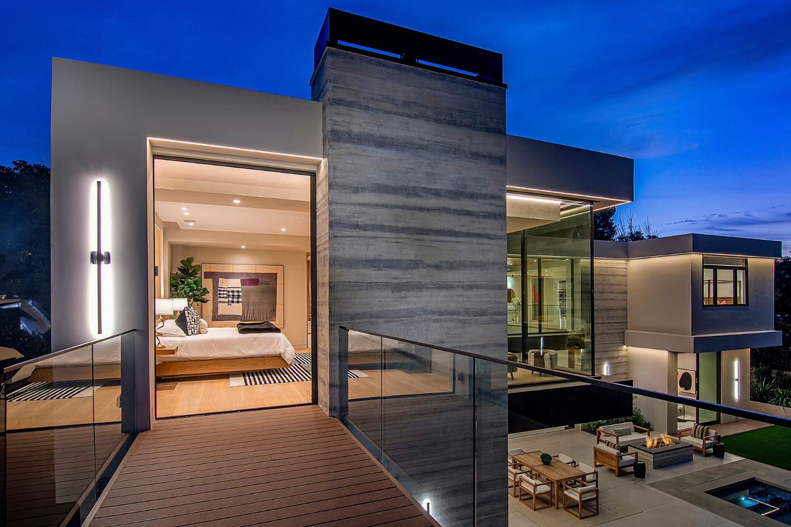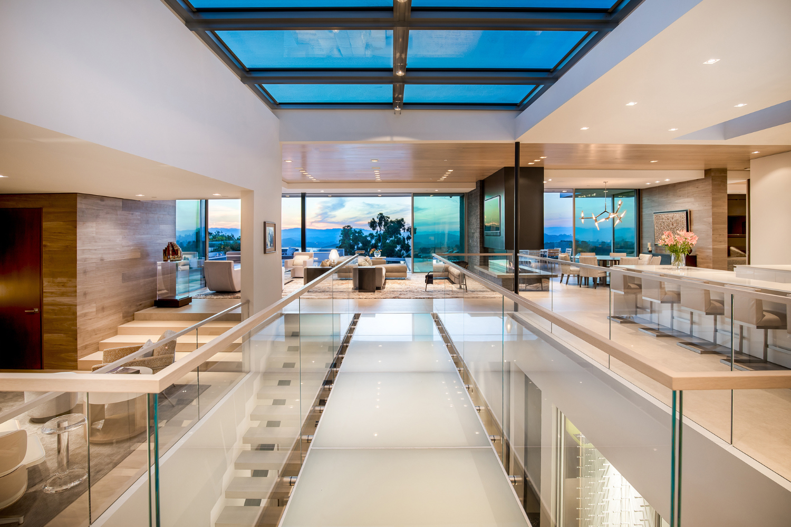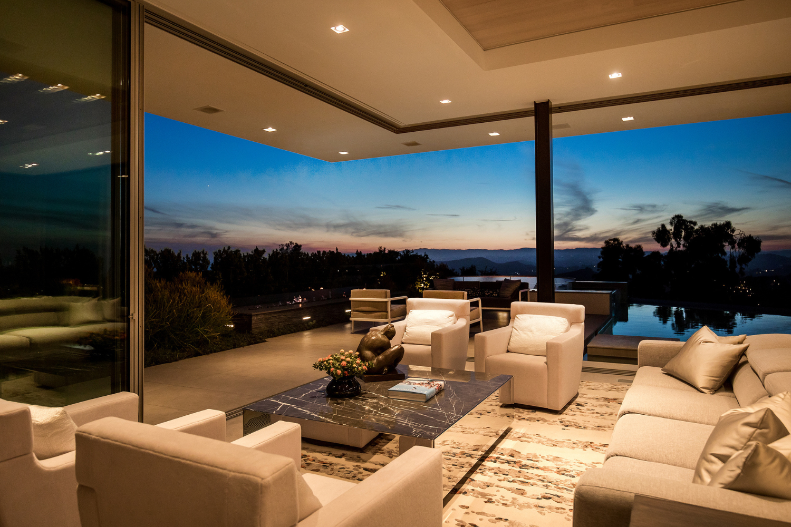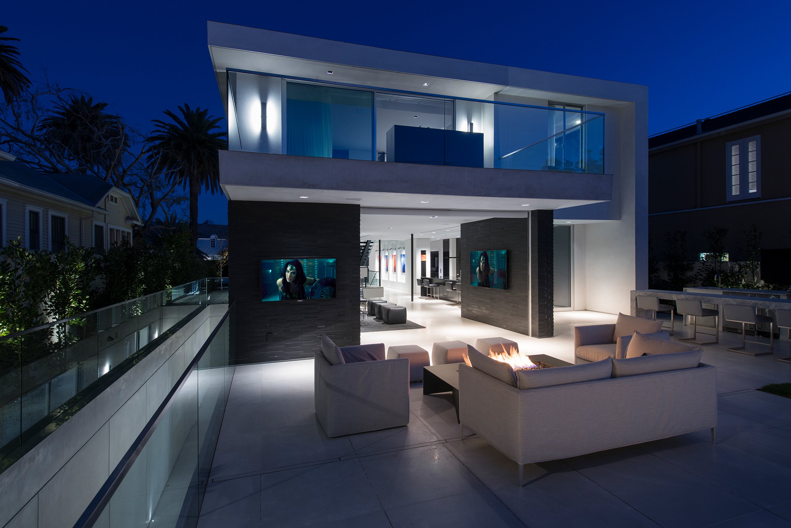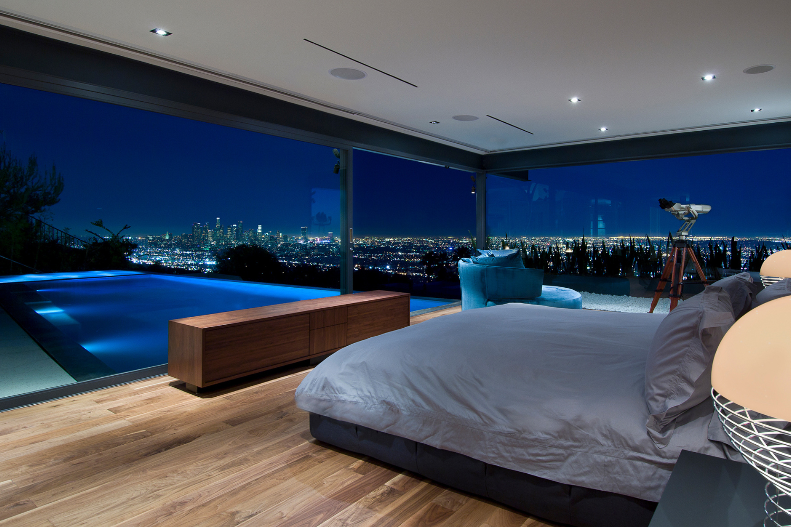Maximizing Luxury in Minimal Spaces: Indoor-Outdoor Living Under 10,000 Square Feet
Luxury resort style living doesn’t require an enormous home or modern estate, it can be enjoyed in as little as 5,000-10,000 square feet. Extensive design programs can be met within houses with smaller footprints and neighborhoods with building height restrictions by building down into below-grade spaces. For a sense of spaciousness indoors, living areas can be extended out onto outdoor decks and terraces, and backyards, or upwards into open volume atriums. Skylights, clerestory windows, and sliding glass walls bring natural light inside, filling interiors with a breezy sense of weightlessness, while swimming pools and other water features add an expansive feeling, both indoors and out, as water brings nature’s wildness into built environments, and provides biophilic design’s transportive benefits of sound therapy and a sense of calm.
Our Bighorn House in Palm Desert, California features a modern resort style design with an emphasis on indoor outdoor living and water features.
BIghorn. Photo by William MacCollum
The client wanted views of water from every vantage point in the home, so the backyard infinity pool and entry courtyard pond with fountains are visually connected to the main living areas through sliding glass walls and ribbon windows.
BIghorn. Photo by William MacCollum
BIghorn. Photo by William MacCollum
BIghorn. Photo by William MacCollum
In order to maximize the spacious feeling inside the single story home, clerestory windows in the living room add extra volume and light, and floor to ceiling sliding glass walls open up the space to the backyard pool terrace and views.
BIghorn. Photo by William MacCollum
Our Benedict Canyon 2023 House in Beverly Hills, Los Angeles appears as a sprawling estate, because of its custom roof line, which varies in height, depending on the area of the house. The effect is that of a series of separate buildings, lightly connected, within one luxury compound.
Benedict Canyon 2023. Photo by Anthony Barcelo
The light filled interior, open floor plan, two-story window wall, sliding glass walls, skylights, open volume art gallery, indoor outdoor living room water features, and terraces outside of every room, including a rooftop terrace, all encourage the feeling that the home, while under 10,000 square feet, feels truly expansive.
Benedict Canyon 2023. Photo by Anthony Barcelo
Benedict Canyon 2023. Photo by Anthony Barcelo
Benedict Canyon 2023. Photo by Anthony Barcelo
Benedict Canyon 2023. Photo by Anthony Barcelo
Benedict Canyon 2023. Photo by Anthony Barcelo
Hutton Drive 2641 in Beverly Hills is a west coast style indoor outdoor home, with sliding glass walls that open up the main living spaces to the backyard pool terrace.
Hutton Drive 2641. Photo by Adam Latham
Hutton Drive 2641. Photo by Adam Latham
Hutton Drive 2641. Photo by Adam Latham
This outdoor living area, an extension of the indoor spaces, features an upper balcony deck, saltwater swimming pool and spa, multiple fire pits, and outdoor kitchen and bar.
Hutton Drive 2641. Photo by Adam Latham
In the upper level of the home, walls are lined with glass, guest rooms extend onto private balcony sun decks, and the primary bedroom leads directly to the backyard’s upper terrace via a private Ipe wood bridge.
Hutton Drive 2641. Photo by Adam Latham
Hutton Drive 2641. Photo by Adam Latham
Hutton Drive 2641. Photo by Adam Latham
In the bright center of the home, a floating staircase is surrounded by light from a second-story skylight, glass walls, and ribbon windows. This daylight filters down to the lower level below, via a glass floor panel at the foot of the stairs.
Hutton Drive 2641. Photo by Adam Latham
This lower level entertainment lounge features an onyx bar and wine room, luxury home theater, and gym.
Hutton Drive 2641. Photo by Adam Latham
Hutton Drive 2641. Photo by Adam Latham
Trousdale in Beverly Hills features a light filled modern design with views that stretch throughout the heart of the home, via floor to ceiling glass walls at the entry and back terrace. This through line, accented by multiple skylights, expands the house with natural light and views.
A central open atrium with floating glass bridge walkway, split level open plan design, additional square footage on the lower level, rooftop terrace, and backyard that extends out into a canyon, all maximize the usage of available space.
Trousdale. Photo by Jason Speth
Georgina Avenue in Santa Monica is a modern loft style live / work home, with an open floor plan and spacious, roomy interior where living spaces flow easily from one to the next.
Georgina Avenue. Photo by William MacCollum
Glass walls, an indoor outdoor design, and lower entertainment level with home theater and wine room complete the design.
Georgina Avenue. Photo by William MacCollum
Georgina Avenue. Photo by William MacCollum
Georgina Avenue. Photo by William MacCollum
Georgina Avenue. Photo by William MacCollum
Expanding the interior is a three-story 15’ x 15’ central atrium topped by a custom 9 panel skylight that fills the home with sunlight and the spaciousness that comes from an open volume interior.
Georgina Avenue. Photo by William MacCollum
Hopen Place sits high up in the Hollywood Hills, and looks out on views that stretch across Los Angeles. The home’s main living areas open onto the modern backyard pool terrace, designed for luxury outdoor living, with a modern and playful feel.
Hopen Place. Photo by William MacCollum
Hopen Place. Photo by William MacCollum
Hopen Place. Photo by William MacCollum
Hopen Place. Photo by William MacCollum
The luxury primary bedroom extends beyond its walls, wrapped in floating glass and city views. Just steps from the swimming pool, it brings resort style living to the modern house.
Hopen Place. Photo by William MacCollum
Hopen Place. Photo by William MacCollum


