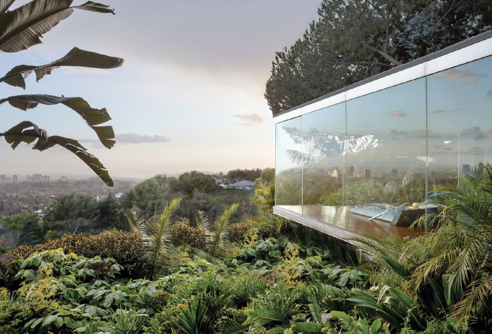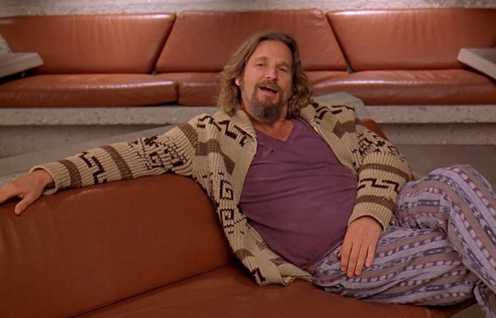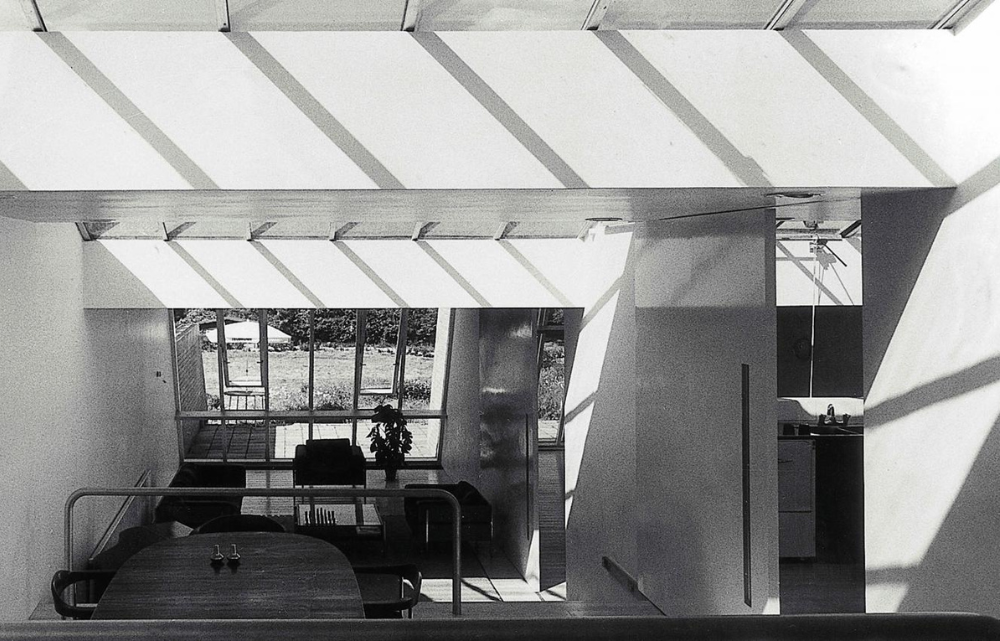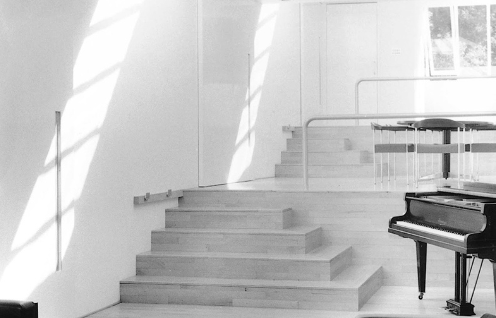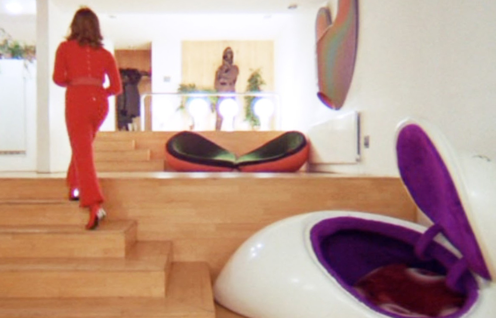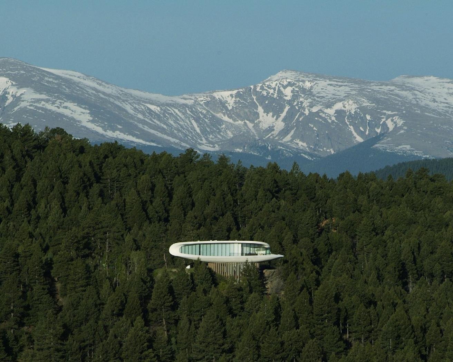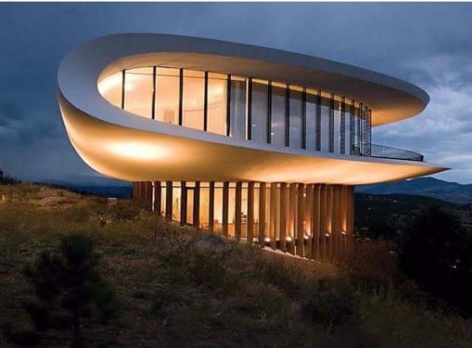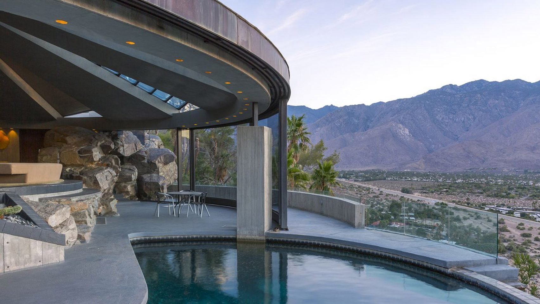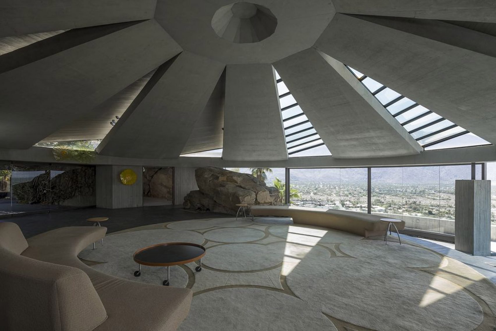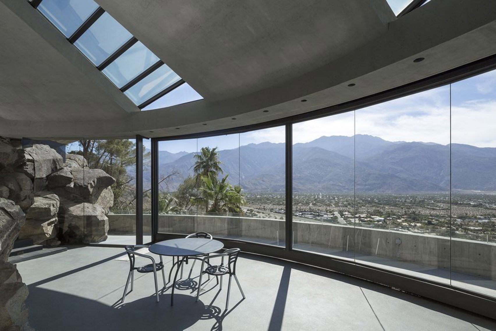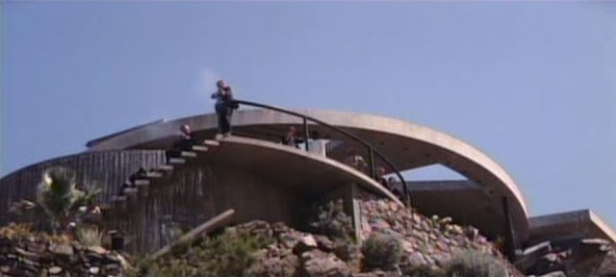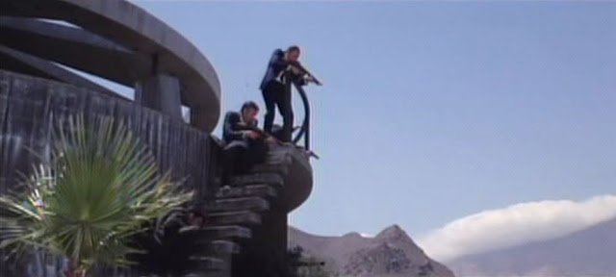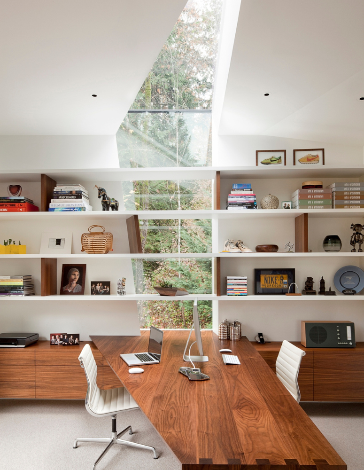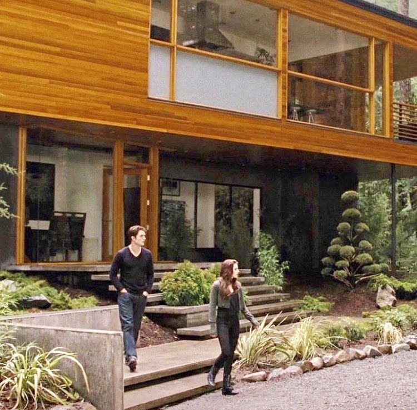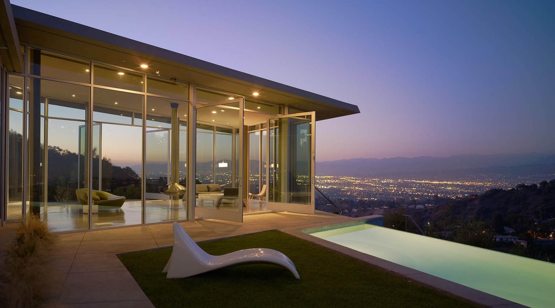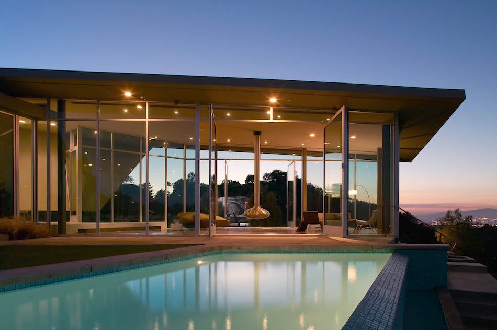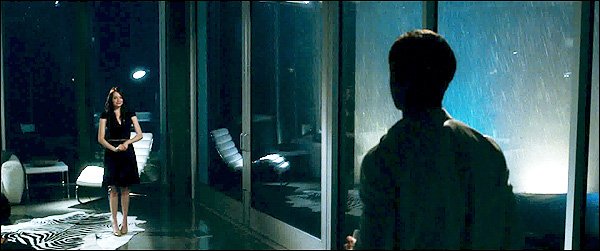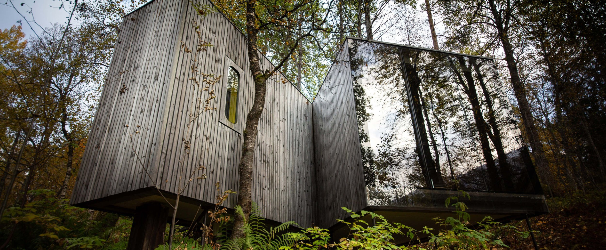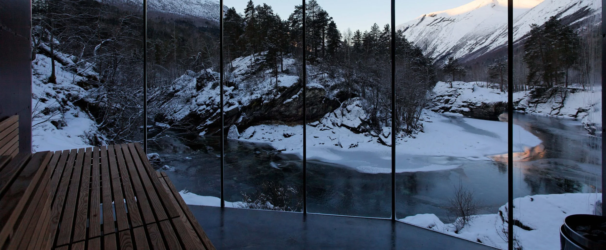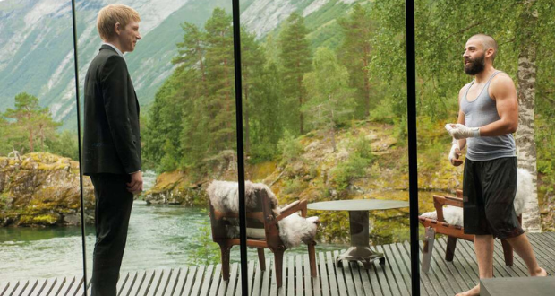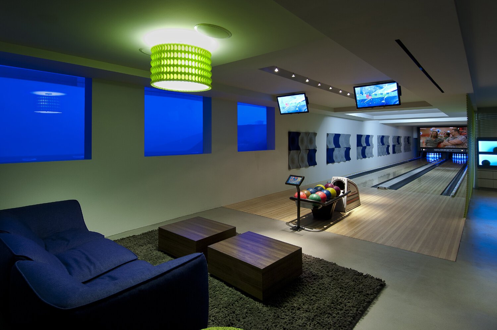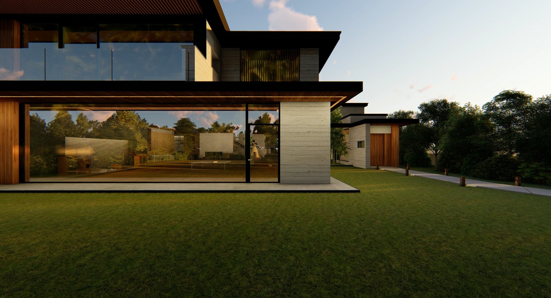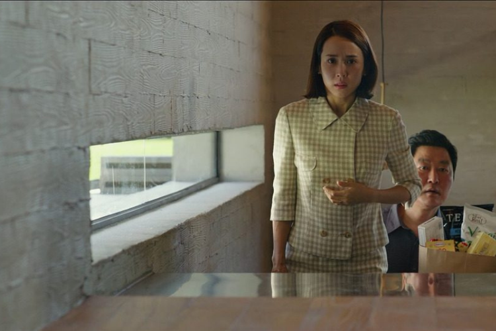Iconic Movie Houses - Part II
Each of our designs is inspired by the lives of those who will work, live, and play in them. The lives that occupy the work, inspire the body of work. Architectural spaces hold the stories of our lives, and similarly, movie settings are containers for unfolding storylines. Ewa Effiom wrote in a Wallpaper article that both film and architecture “ … are cultural expressions concerned with space, time and people … ” When paired together, they can transport us.
Here is part II of our exploration of iconic modern homes featured in film:
The Sheats-Goldstein Residence
Designed by John Lautner (who also designed all of the original furniture, interiors, and lighting) and built in 1963 for Helen and Paul Sheats near Beverly Hills, the Sheats-Goldstein Residence was purchased in 1972 by James Goldstein. Goldstein worked together with Lautner over a period of years, revising, remodeling, and perfecting the design of the house, and the result is an ultra modern indoor outdoor hillside home with glass walls, skylights, outdoor landscaped passageways, underwater pool views, and vistas that stretch to downtown Los Angeles and the Pacific Ocean. Goldstein has pledged the house to the Los Angeles County Museum of Art (LACMA).
The Sheats-Goldstein Residence was featured in the Coen brothers’ 1998 film The Big Lebowski.
Photo by Elizabeth Daniels via vqronline.org
Photo by thevhf.com via jamesfgoldstein.com
Photo by thevhf.com via jamesfgoldstein.com
Photo from film-grab.com
Photo from shortlist.com
The Skybreak House (Jaffe House)
Designed by Team 4’s Su Brumwell, Wendy Cheeseman, Norman Foster, and Richard Rogers, and built in 1965 in Radlett, Hertfordshire, England, the Skybreak House was designed in the High-Tech architectural style of the 1960s. The home’s living areas are separated into three strips, with sliding panels between them (allowing for future layout configurations), and the modern home takes advantage of its environment with floor to ceiling glass windows angled to the sun, and a design that extends out into the landscape.
The Skybreak House was featured in Stanley Kubrick’s 1972 film A Clockwork Orange.
Photo from urbipedia.org
Photo from arquitecturaviva.com
Photo from urbipedia.org
Photo from thespaces.com
Photo from hiddenarchitecture.net
The Sculptured House
Designed by Charles Deaton, a former WWII aircraft engineer for himself and his family, and built in 1966 in Genesee, Colorado outside of Denver, the Sculptured House is a futuristic, curved, elliptical shaped mountain home in the Sculptural Expressionist style. The house features glass, metal, and concrete in a design that places the long, horizontal, curving upper floor on top of a vertical column with living space inside. Standing at the foot of the Rocky Mountains, the house looks out on unencumbered panoramic views. The Sculptured House is on the National Register of Historic Places.
The Sculptured House was featured in Woody Allen’s 1973 film Sleeper.
Photo by Digi Jeff via architectuul.com
Photo from modboulder.com
Photo by Digi Jeff via architectuul.com
Photo from uncovercolorado.com
The Elrod House
Designed by John Lautner, and built in 1968 for Arthur Elrod in Palm Springs, California, the Elrod House blends Organic Architecture with modern architectural design. The circular concrete home features an indoor outdoor swimming pool, multiple skylights, and curved sliding glass walls that open to views of the Coachella Valley. Existing rocks and boulders were incorporated into the design and bring the outdoors inside, while juxtaposing the earthiness of nature with the modernist design.
The Elrod House was featured in Guy Hamilton’s 1971 film Diamonds are Forever.
Photo from dezeen.com
Photo from dezeen.com
Photo from dezeen.com
Photo from archoffilm.blogspot.com
Photo from archoffilm.blogspot.com
Photo from archoffilm.blogspot.com
The Hoke House
Designed by architect Jeff Kovel of Skylab Architecture and built in 2007 for John and Karen Hoke in Portland, Oregon, the Hoke house appears as a weightless tree house at the edge of Forest Park. The warm red cedar exterior, modern glass walls, and geometric shapes and angles create the feeling of a futuristic floating cabin.
The Hoke House was featured in Catherine Hardwicke’s 2008 film Twilight.
Photo from Skylab Architecture via homesnapshots.com
Photo from Skylab Architecture via homesnapshots.com
Photo from archdaily.com
Photo from Pinterest
Photo from fanpop.com
The Skyline Residence
Designed by Hagy Belzberg and built in 2007, the Skyline Residence is a sleek glass walled Hollywood Hills home. The house was constructed with a low carbon footprint, and the modern design features an open floor plan, floor to ceiling glass walls, views from every room, a backyard infinity pool, and a detached guest house whose exterior wall doubles as an outdoor movie screen.
The Skyline Residence was featured in Glenn Ficarra and John Requa’s 2011 movie Crazy, Stupid Love.
Photo from weahomes.com via priceypads.com
Photo from weahomes.com via priceypads.com
Photo from weahomes.com via priceypads.com
Photo from seeing-stars.com
Photo from seeing-stars.com
Juvet Landscape Hotel
Designed by Jensen and Skodvin Architects, and built in 2008 in Valldal, Norway, the Juvet Landscape Hotel is a collection of individual freestanding pods placed throughout a natural landscape. Each unit is nestled within and oriented towards the best views, and floor to ceiling glass walls bring the outdoors inside. Exteriors of concrete, wood, and glass wrap around minimalist interiors that let the focus stay on the views.
The Juvet Landscape Hotel was featured in Alex Garland’s 2014 film Ex Machina.
Photo from juvet.com
Photo from juvet.com
Photo from juvet.com
Photo from Universal Pictures via sceen-it.com
Photo from homecrux.com
The Överby House
Designed by John Robert Nilsson, and built in 2009 off of the coast of Stockholm, Sweden, the Överby House features clean modernist lines, a transparent open floor plan, and a calm, light filled interior. The glass walls are flush with the floor, and the infinity pool merges with the sea and sky, adding to the weightless, floating feel. The home’s sustainable design includes desalinated sea water for tap water, and geothermally heated floors and water, including in the pool.
The Överby House was featured in David Fincher’s 2011 film The Girl with the Dragon Tattoo.
Photo from jrn.se
Photo from 200-percent.com
Photo from 200-percent.com
Photo from 200-percent.com
Photo from imgur.com
The Summit House
Designed by our team here at Whipple Russell Architects, the Summit House was built in 2011 in Beverly Hills. The clients were a family intent on staying closely connected, even within a larger home, so the design features an open floor plan with sight lines between floating levels, and visual connections throughout rooms. The house has entertainment options for adults and children, including a lower level bowling alley with underwater pool views, and the modern design was the first permitted under Beverly Hills’ Green Building Ordinance. Sustainable features include extensive solar power, a gray-water reclamation system, and energy efficient glass walls.
The Summit House was featured in John Hamburg’s 2016 movie Why Him?, and in the 2019 episode, Blood Money, on HBO’s Silicon Valley.
Photo from manila-life.blogspot.com
Photo from dvdizzy.com
Photo from HBO & IMDB
Parasite House
Designed by production designer Lee Ha Jun and director Bong Joon Ho on an outdoor lot and sound stage in South Korea, the Parasite House is a light filled, minimalist glass and wood design with a spacious modern layout. The house was created specifically for a film, so its design accommodates both the storyline and the needs of filming within it. Customized details include more depth and width than height, in order to fit the film’s aspect ratio, and windows and glass walls whose size and placement were determined by the sun’s orientation, and the amount of natural light desired. All of the interior furniture was also custom made.
The Parasite House was featured in Bong Joon Ho’s 2019 film Parasite.
Photo from indiewire.com
Photo from mymodernmet.com
Photo from dezeen.com
Photo from medium.com
Photo from highonfilms.com
Photo from architecturaldigest.com
Photo from mymodernmet.com

