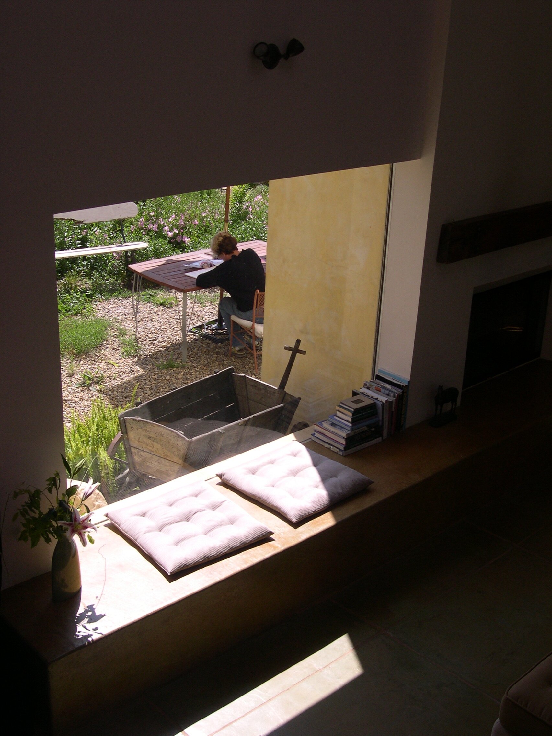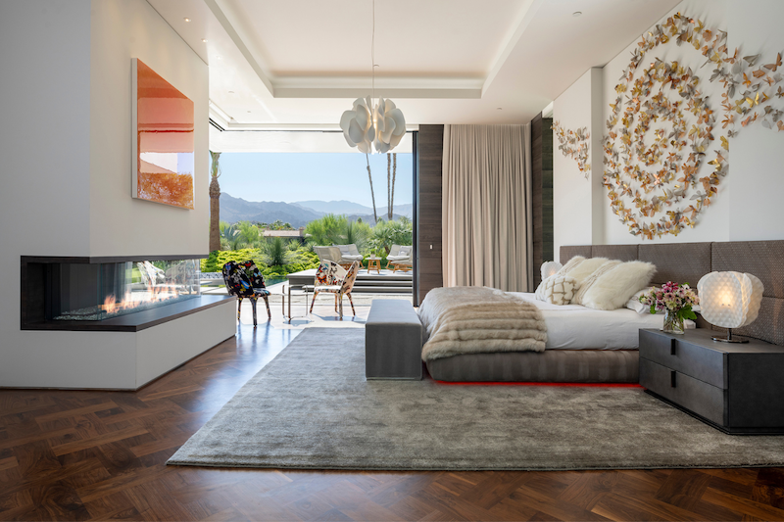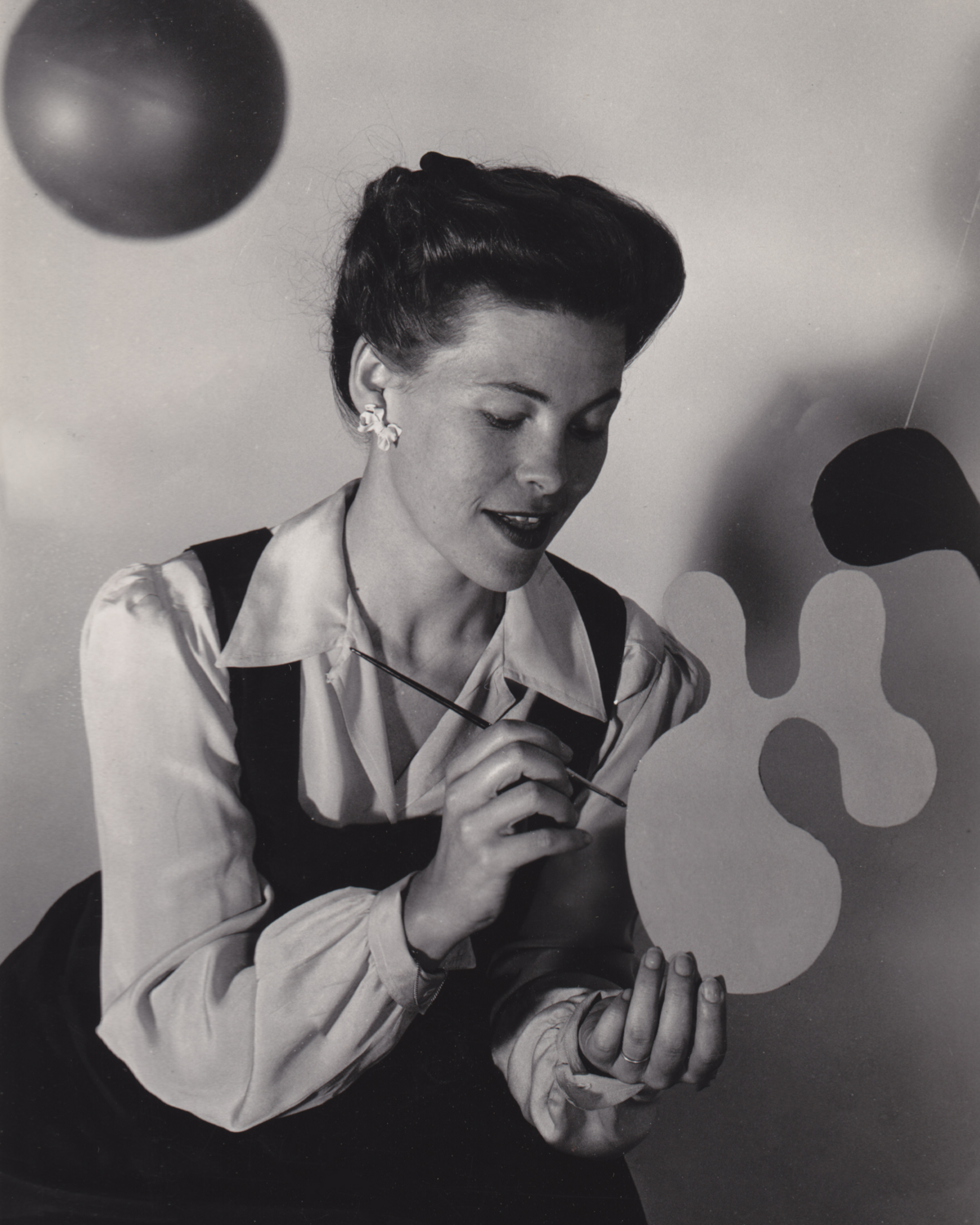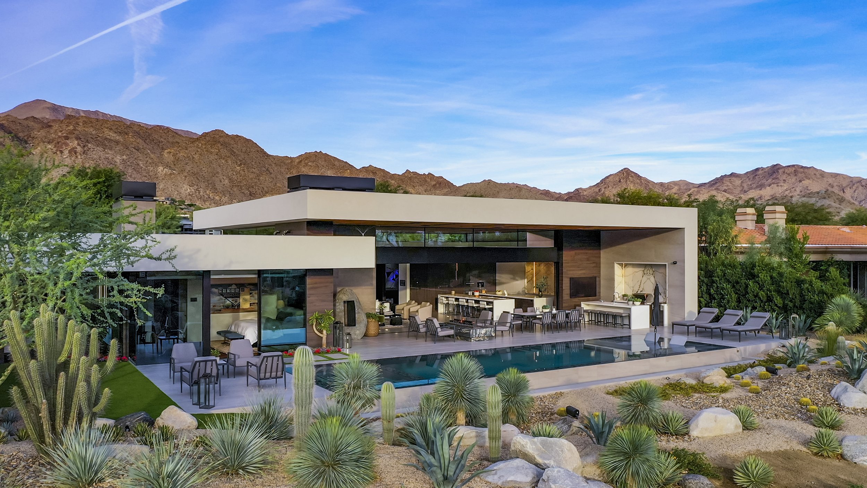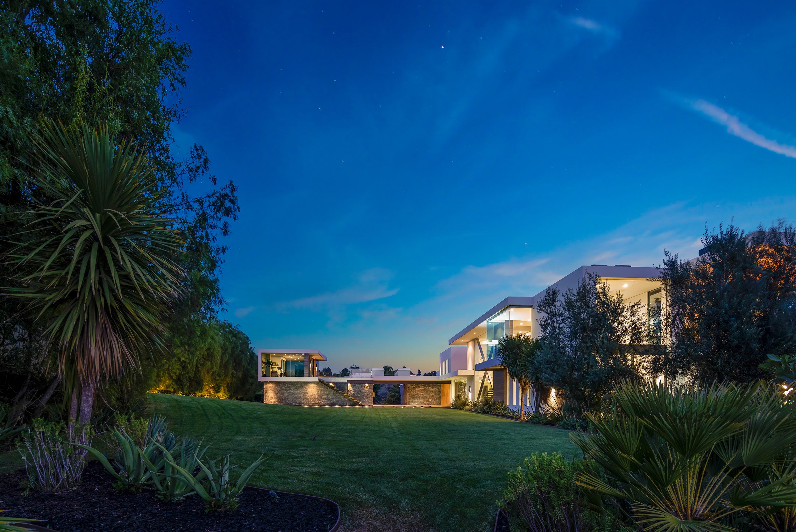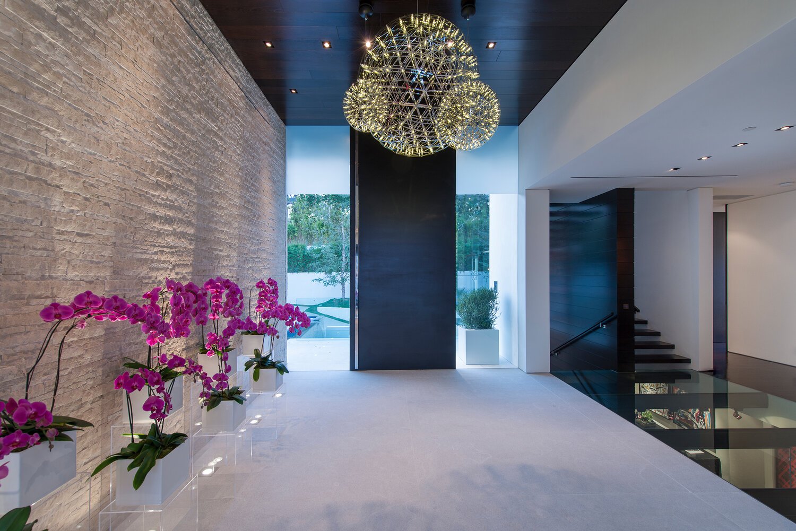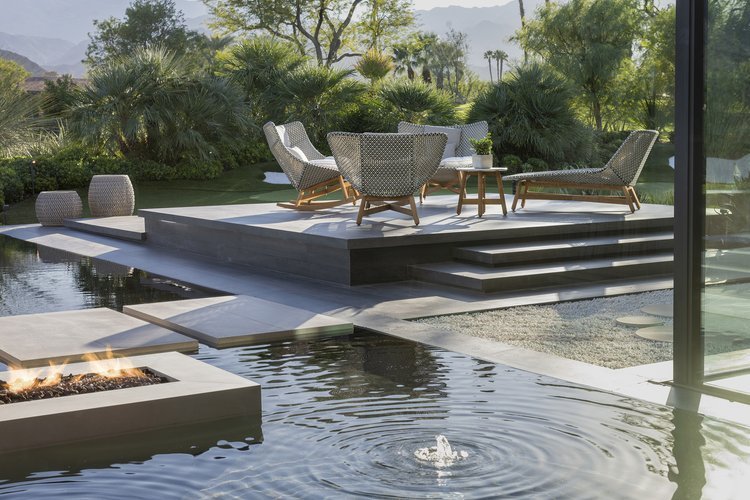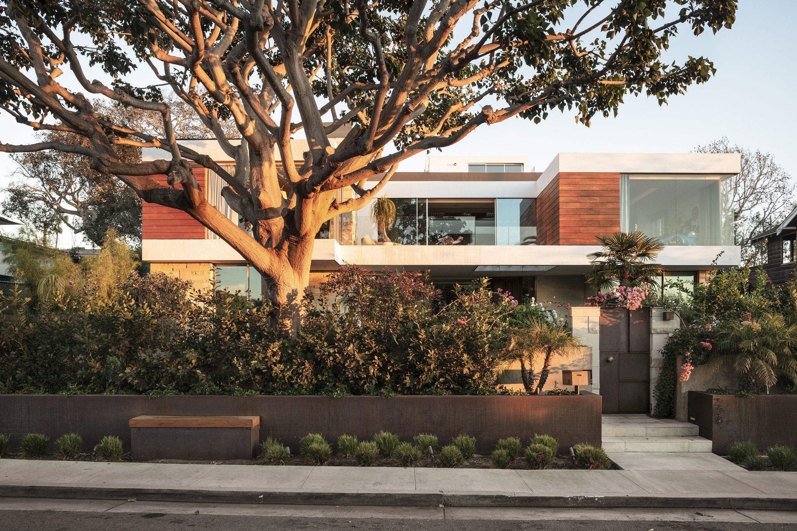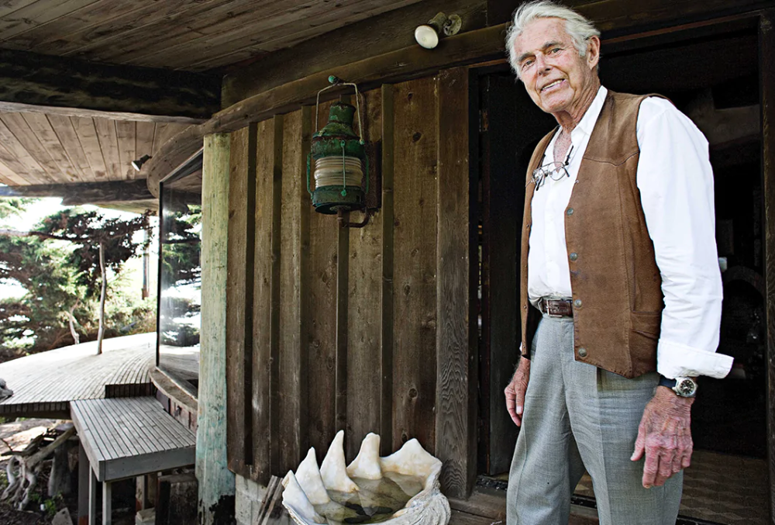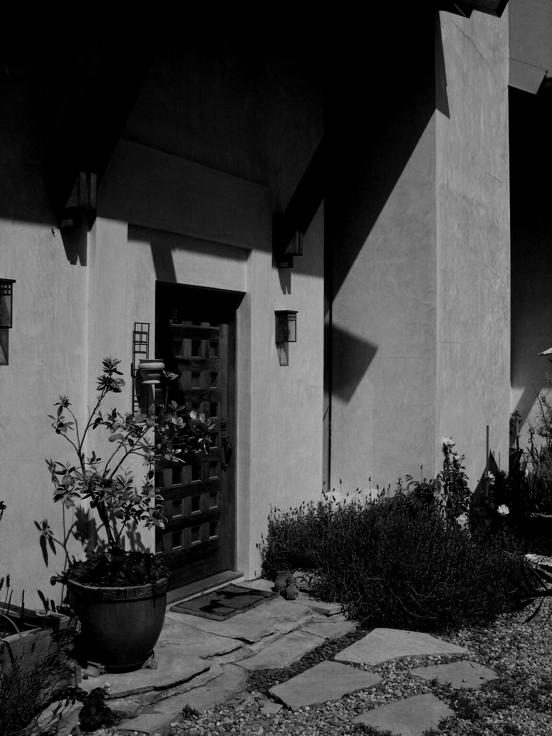
chesebro road: a luxury equestrian estate in agoura hills with modern high ceilings
project name
chesebro road
location
agoura hills, ca
completion date
february 2000
project team
architect: marc whipple aia
A prime voice in the planning of this project was the land itself; a vacant piece of golden Southern California chaparral - perfect for horse country, with a stream flowing at the back of the lot. Orienting the design towards the stream, Marc set about to create a simple, barn-like structure in a T-shape, that could easily be added to for future expansion.
The client, an exhibit designer at the Los Angeles Natural History Museum, served as project manager, and kept the design and construction on a strict budget. She and her husband shared our passion for details, good materials, and sound methods, and though cost efficient, this home incorporates the earthy feel of the West, with the drama of lofty ceilings, and the elegance of beautiful materials and craftsmanship, including a green metal roof that adds style and long lasting practicality.
The family’s horses needed a quality living space too, so Marc designed stables with this in mind. Even indoors, the outdoors is ever present with great views and plenty of natural light.












