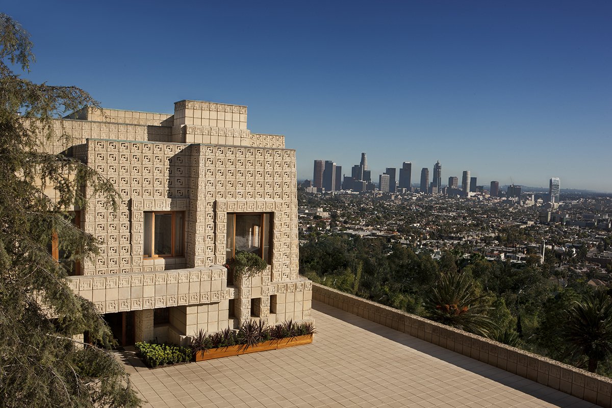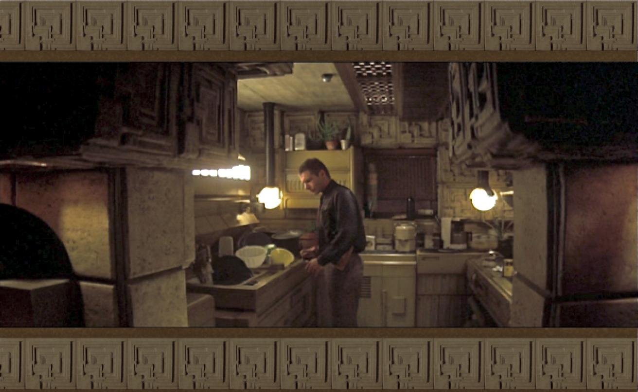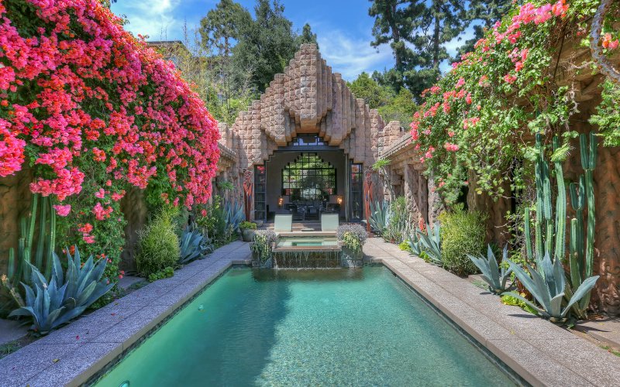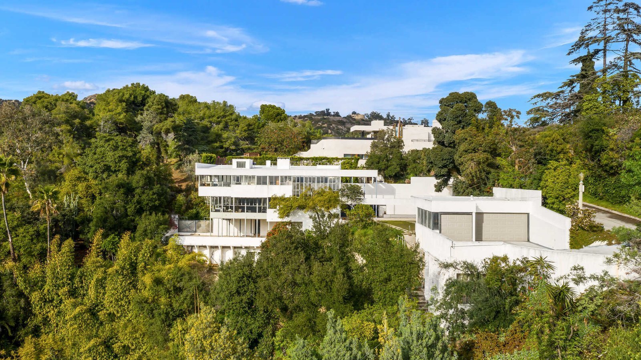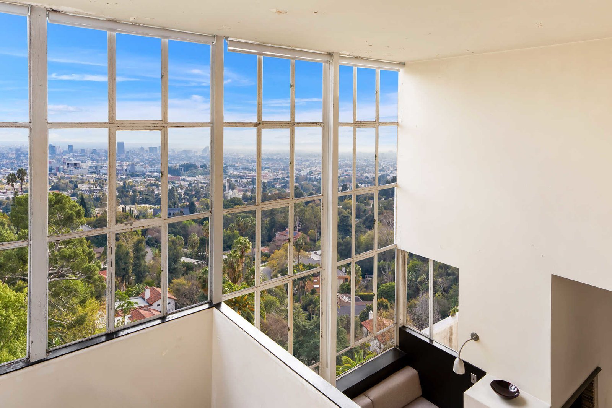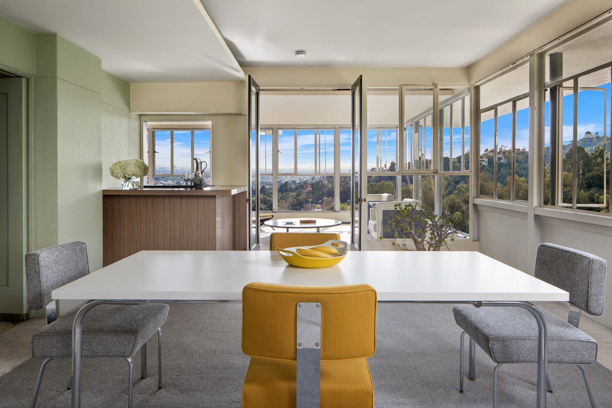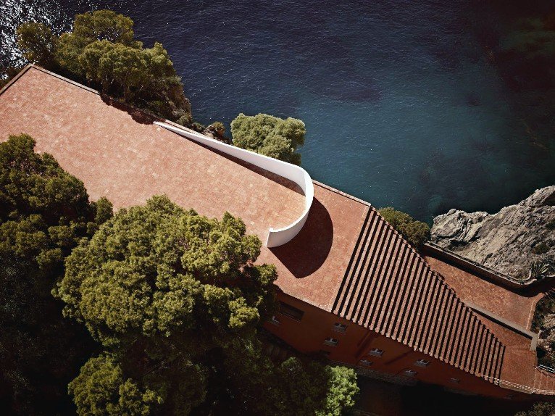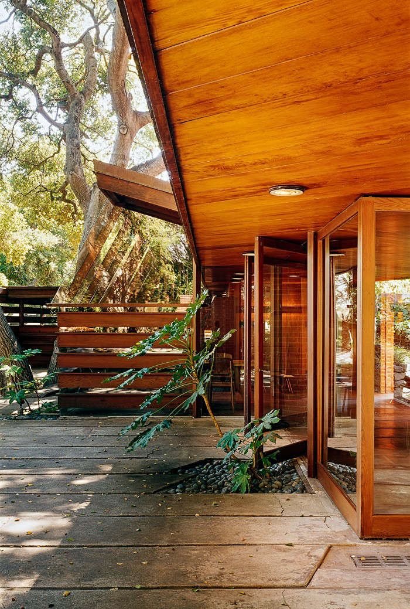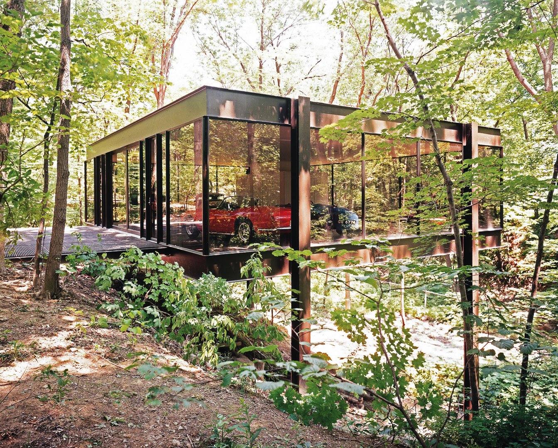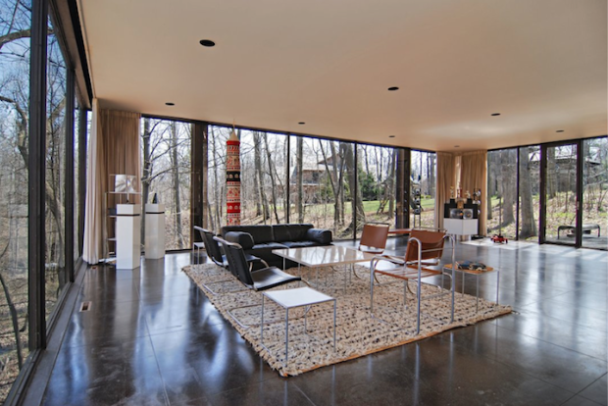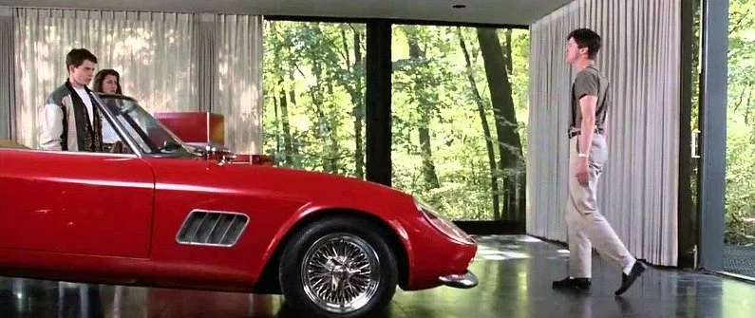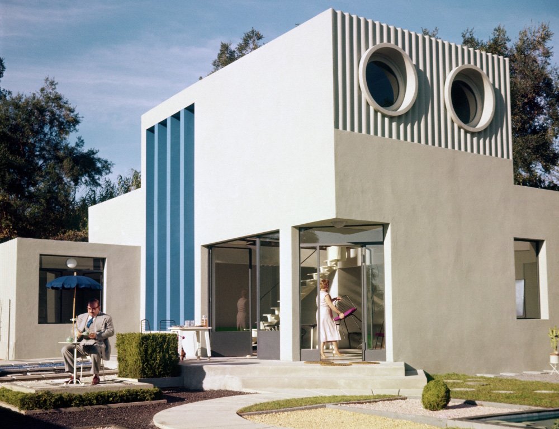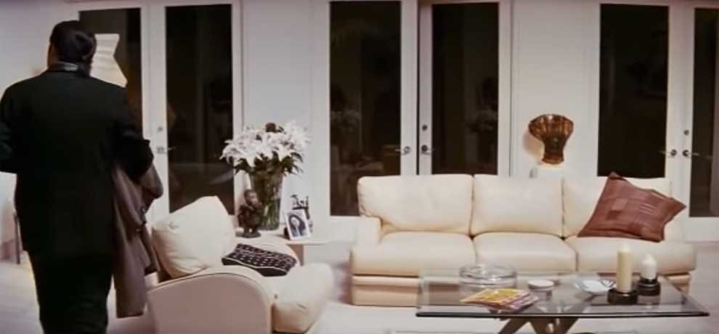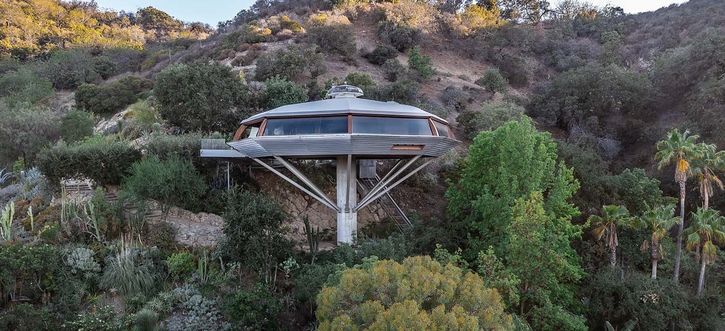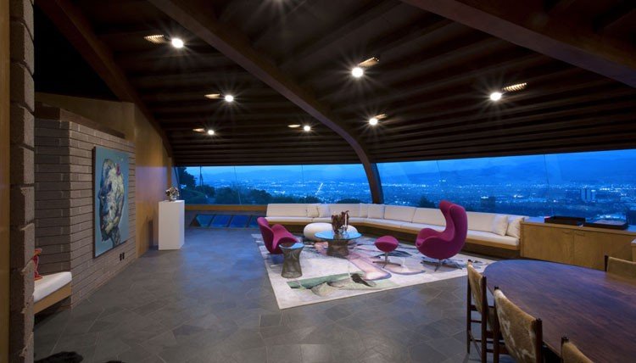Iconic Movie Houses - Part I
Each of our designs is inspired by the lives of those who will work, live, and play in them. The lives that occupy the work, inspire the body of work. Architectural spaces hold the stories of our lives, and similarly, movie settings are containers for unfolding storylines. Ewa Effiom wrote in a Wallpaper article that both film and architecture “ … are cultural expressions concerned with space, time and people … ” When paired together, they can transport us.
This is part I of our exploration of memorable and iconic modern homes featured in film.
The Ennis House
Designed by Frank Lloyd Wright and built in 1923 for Charles and Mabel Ennis in Los Feliz, Los Angeles, the Ennis House was made in the Mayan Revivalist style, which takes inspiration from the historical designs of Mayan temples. The house features over 27,000 hand cast concrete blocks that give the home the look of an ancient structure covered in symbolic patterned stone. The Ennis House is a designated Los Angeles City, California State, and United States National landmark.
The Ennis House was featured in Ridley Scott’s 1982 film Blade Runner, and has also been the set and/or inspiration for sets for several other films and tv shows, including Game of Thrones.
Photo by Mary Nichols via architectmagazine.com
Photo by Mary Nichols via Hilton & Hyland / thespaces.com
Photo by Elizabeth Daniels via franklloydwright.org
Photo by Mary Nichols via Hilton & Hyland / thespaces.com
Photo from architectuul.com
The Sowden House
Designed in 1926 by Lloyd Wright, Frank Lloyd Wright’s son, for John Sowden and his wife Ruth in Los Feliz, Los Angeles, the Sowden House is another example of the Mayan Revivalist Style. The house features a dramatic entryway of patterned hand cast concrete blocks, and with its open floor plan, central courtyard, and swimming pool, blends the look and feel of an ancient temple and modern Art Deco home. The Sowden House is a Los Angeles Historic-Cultural Monument.
The Sowden House was featured in Martin Scorsese’s 2004 film The Aviator.
Photo by Jason Schmidt via wallpaper.com
Photo by Dan Goldfarb via lamag.com
Photo by Dan Goldfarb via lamag.com
Photo from findinglostangeles.com
Photo from hot-celebrity-stuff.blogspot.com
The Lovell House
Designed by Richard Neutra and built in 1929 for Philip and Leah Lovell, the Lovell House sits on a steep hillside in Los Feliz, Los Angeles. Using novel and new technologies for the time, the steel frame of the house was prefabricated and the concrete walls later sprayed on. In order to maximize the exposure to LA’s sunlight and views, the walls are covered in multiple stories of windows. With its avant-garde mix of modernism, technology, and embrace of nature, the Lovell House was instrumental in launching Neutra’s career and an iconic era of California modernism.
The Lovell House was featured in Curtis Hanson’s 1997 film L.A. Confidential, and more recently in Mike Mill’s 2011 movie Beginners.
Photo from architecture-history.org
Photo by Michael J. Locke / Wikipediacommons via archpaper.com
Photo from architecture-history.org
Photo from architecture-history.org
Photo from architecture-history.org
Photo from architecture-history.org
Photo from ruffian.co
Photo from popturf.com
Casa Malaparte
Built in 1938 in Capri, Italy, Casa Malaparte was designed and built by the owner, Curzio Malaparte (after he parted ways with his original architect, Italian Rationalist Adalberto Libera). This modern sculptural cliffside home stands at the edge of a rocky promontory, surrounded by nature and the Gulf of Salerno. The house can only be reached by foot, or by boat and sea.
“In the wildest, most solitary and dramatic part of Capri, in the part which faces the south and east, where the island loses its human quality and become ferocious, where nature expresses itself with an incomparable, cruel strength, there was a promontory of an extraordinary purity of line, a rocky claw flung into the sea.” - Curzio Malaparte.
Casa Malaparte was featured in Jean Luc Godard’s 1963 film Contempt / Le Mépris, featuring Godard and Brigitte Bardot.
Photo from issimoissimo.com
Photo from archilovers.com
Photo from vitruviovirtualmuseum.com
Photo from archilovers.com
Photo from archilovers.com
Photo from missmoss.co.za
The Schaffer Residence
Designed by John Lautner, an apprentice of Frank Lloyd Wright, and built in 1949 for the Schaffer family in Glendale, California, the Schaffer Residence features a mid-century modern design of redwood, brick, and glass. The house was built around old oak trees on the property, and the result is a warm, modern design that celebrates nature, minimalism, and indoor outdoor living. The Schaffer Residence is on the National Register of Historic Places.
The Schaffer Residence was featured in Tom Ford’s 2009 film A Single Man.
Photo from weandthecolor.com
Photo from remodelista.com
Photo from remodelista.com
Photo from camillabellini.com
The Ben Rose House
Designed by A. James Speyer, a student of Mies van der Rohe, the Ben Rose house was built in 1953 outside of Chicago, Illinois, in the woodsy suburbs of Highland Park. In 1974 the glass walled garage was added, designed by Speyer’s own student, David Haid. This floating, elevated modern structure stands in a forest of trees, with floor to ceiling glass walls on all sides. The Ben Rose House is designated an official local landmark.
The Ben Rose House was featured in John Hughes’ 1986 film, Ferris Bueller’s Day Off.
Photo from architectureforsale.com
Photo from mymodernmet.com
Photo from dnainfo.com
Photo by hookedonhouses.net
Photo from motorauthority.com
Photo from hipfurniture.com
Villa Arpel
Designed by French director Jacques Tati and set decorator, artist, and screenwriter Jacques Lagrange, and built in 1956 on a studio lot near Nice, France, the Villa Arpel was built specifically for a film. The house features the modern, minimalist style in fashion at the time in postwar France, and plays an active role in the movie, as a joking commentary and criticism of modernist design.
The Villa Arpel was featured in Jacques Tati’s 1958 film Mon Oncle.
Photo from designerbox.com
Photo from intjournal.com
Photo from kinfolk.com
The Wallace House
This contemporary LA home on Summitridge Drive in Beverly Hills was built in 1960. Featuring clean modernist lines, an all-white exterior, and classic Los Angeles backyard swimming pool with views, the home has a resort style feeling with multiple doors that open up directly to the pool terrace.
The house was featured in Quentin Tarantino’s 1994’s film Pulp Fiction.
Photo from thehouseshop.com
Photo from iodonna.it
Photo from iodonna.it
Photo from iodonna.it
Photo from filmcomment.com
The Malin House/Chemosphere
Designed by John Lautner in 1960 for Leonard Malin, and located on a steeply sloped hillside lot in the Hollywood Hills, the Chemosphere is a disk-like octagon that floats on top of a 30 foot vertical column. The mid-century modern house features windows on all sides, and can be accessed by foot path or funicular. The Chemosphere has been declared a Los Angeles Cultural-Historic Monument.
The Chemosphere was featured in Brian De Palma’s 1984’s film Body Double.
Photo by Elizabeth Daniels via franklloydwright.org
Photo by John Lautner via housevariety.blogspot.com
Photo by Joshua White via eschergunewardena.com
Photo from Daily Icon via architectuul.com
Photo from architectureandfilm.com

